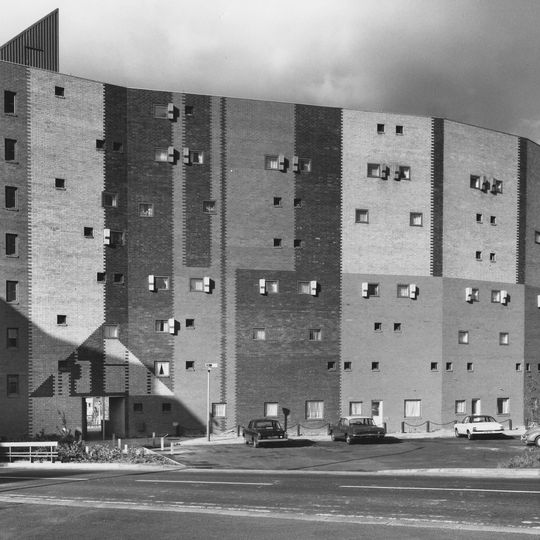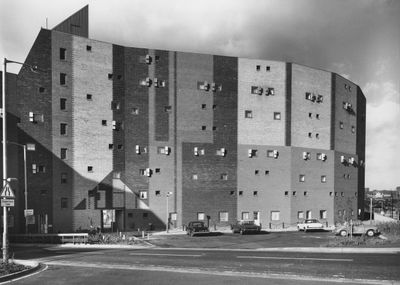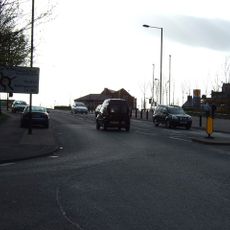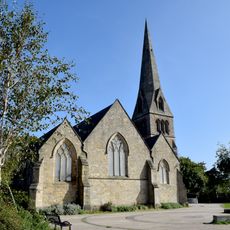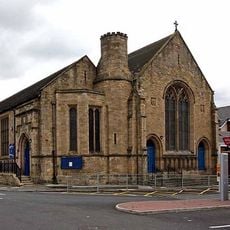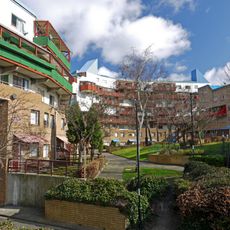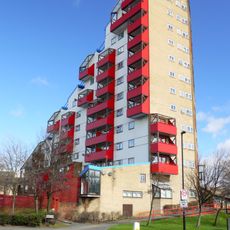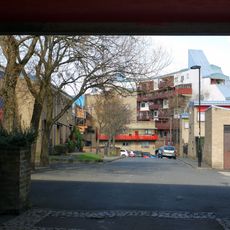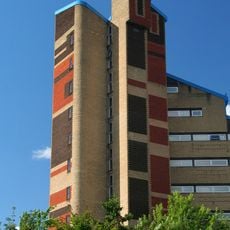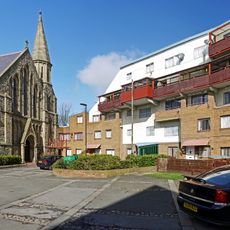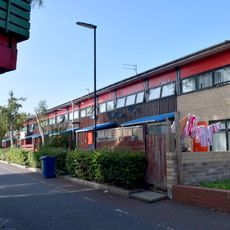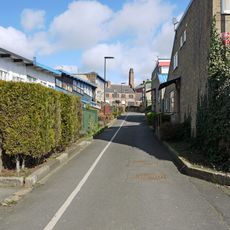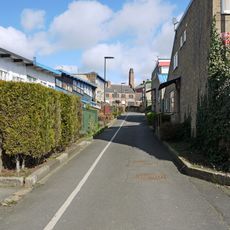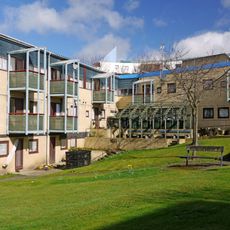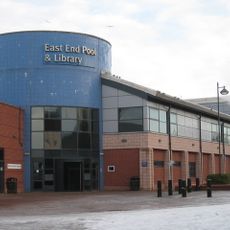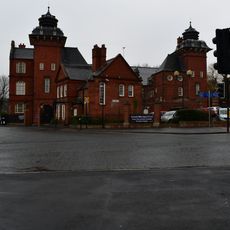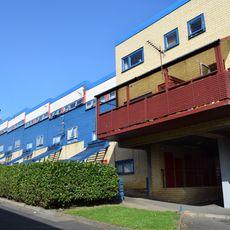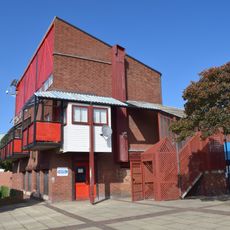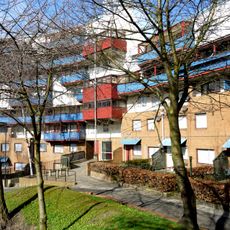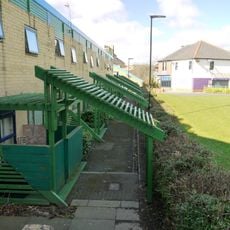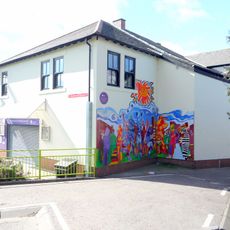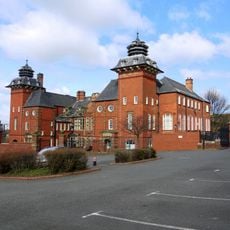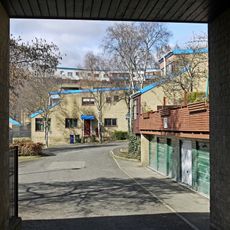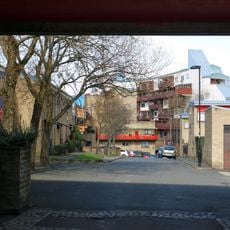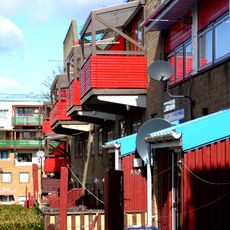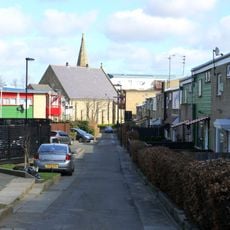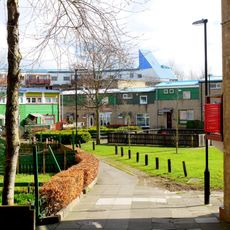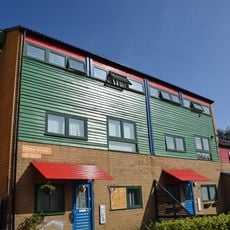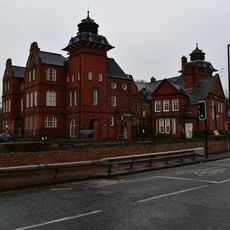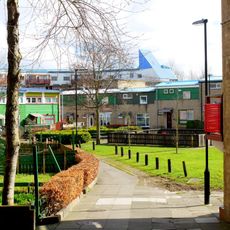Byker Wall, Building complex in Newcastle upon Tyne, England.
Byker Wall is a continuous residential block in northeast Newcastle upon Tyne comprising 620 maisonettes that stretch in a curving formation across several hundred meters. The complex combines concrete, brick, and timber in a shifting pattern of varied facades, with horizontal brick bands marking floor levels and colored panels adding visual variety throughout.
Building work started in 1969 to replace Victorian terraces that were scheduled for demolition due to poor living conditions. Swedish architect Ralph Erskine opened an office directly on site to speak with residents and incorporate their needs into the redevelopment plans.
The development displays a strong sense of community visible in the shared courtyards and walkways that connect individual homes throughout the entire length of the complex. Many residents took part in planning their own spaces, which is still evident in the varied design of balconies and entrances along the walkways.
The entire complex remains residential and can only be viewed from outside, though public footpaths pass between sections of the building. Visitors can reach the area on foot or by bus from the city center, with a walk along the outer edge offering the clearest overview of the full length.
The layout was originally planned to shield homes from a proposed motorway that never came to be, leaving the tall wall facing an empty stretch of land. This gives the building an unexpected fortress-like presence that turns toward open ground instead of shielding from traffic.
The community of curious travelers
AroundUs brings together thousands of curated places, local tips, and hidden gems, enriched daily by 60,000 contributors worldwide.
