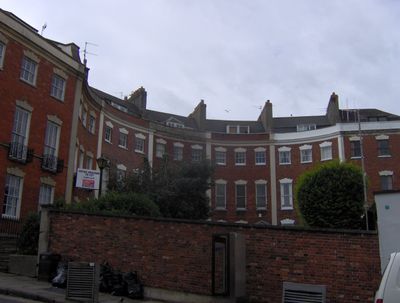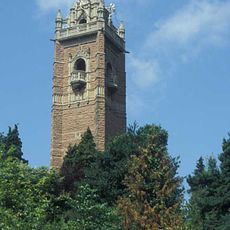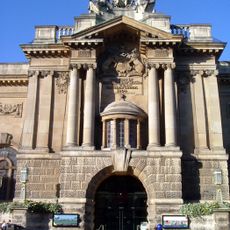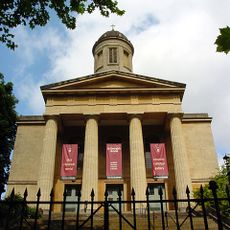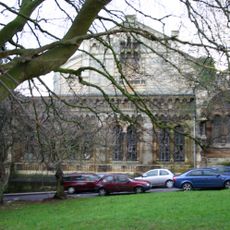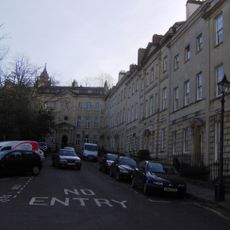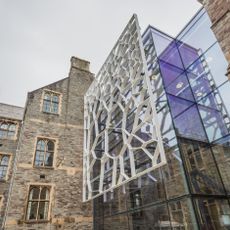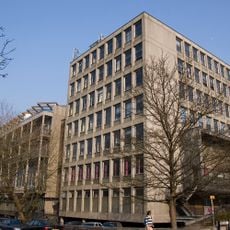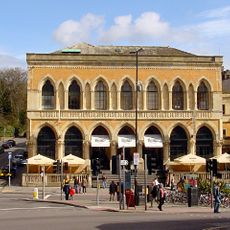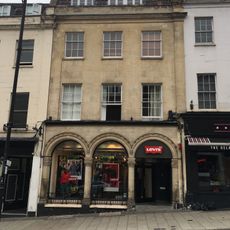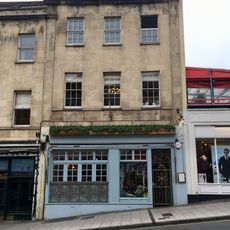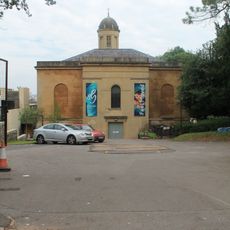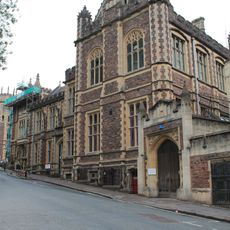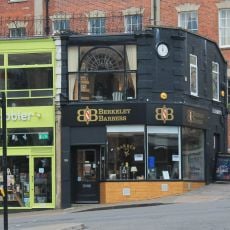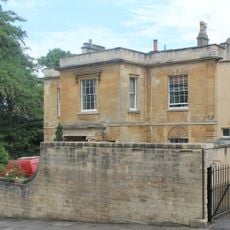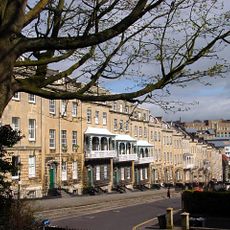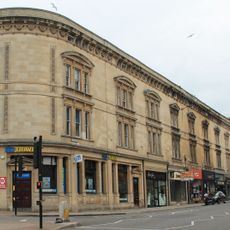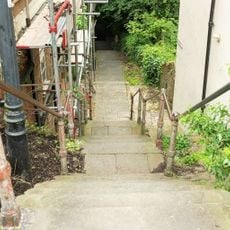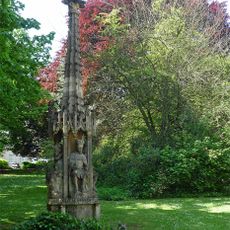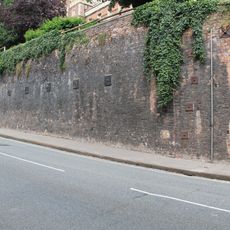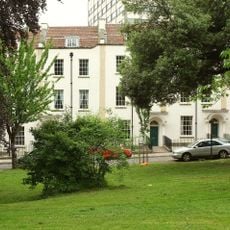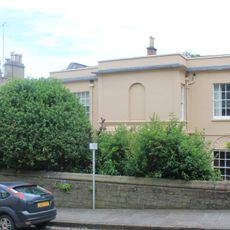Berkeley Crescent, Georgian residential crescent in Clifton, Bristol, England
Berkeley Crescent is a residential terrace in Clifton consisting of six three-story Georgian houses with limestone facades, slate mansard roofs, and basement levels. The buildings are arranged along the south and east sides of a curved street, creating a distinctive architectural row.
Thomas Paty designed the crescent in 1787 and construction lasted until 1800. The site was previously called Bartholomew Close during medieval times before becoming part of Clifton's residential development.
The Grade II* listed building status reflects the architectural significance of Berkeley Crescent within Bristol's collection of 212 similarly designated historical structures.
The crescent has a raised flagged pavement with steps providing access at both ends of the street. It sits conveniently near Park Street and Brandon Hill Park, making it easy to explore alongside other attractions.
Each residence features a double-depth floor plan, allowing rooms to extend further back than in typical Georgian townhouses of the period. This design choice demonstrates how architects adapted interior layouts to create more spacious living arrangements within the constrained urban setting.
The community of curious travelers
AroundUs brings together thousands of curated places, local tips, and hidden gems, enriched daily by 60,000 contributors worldwide.

