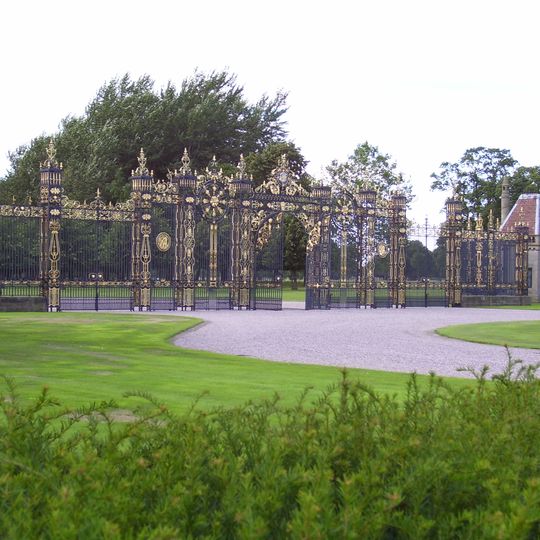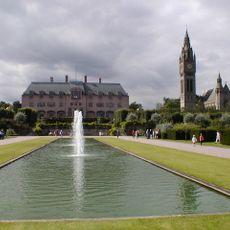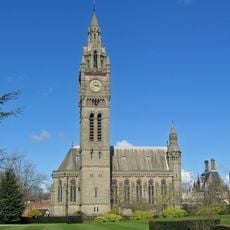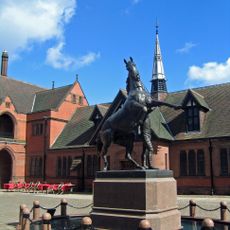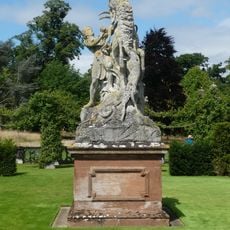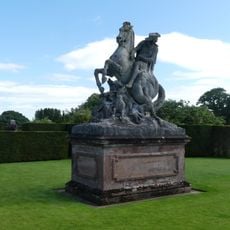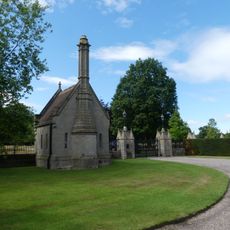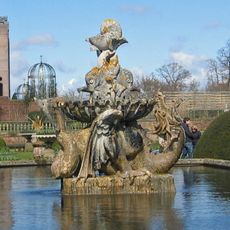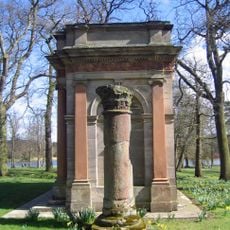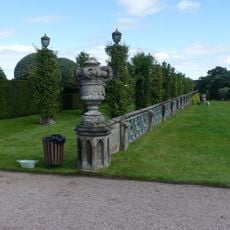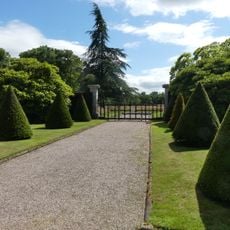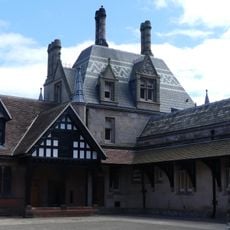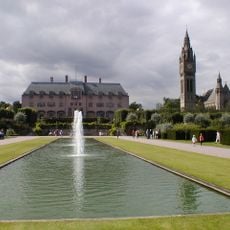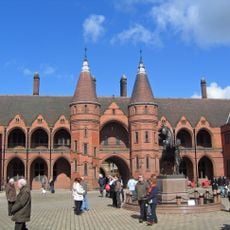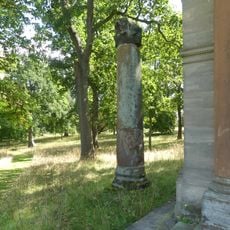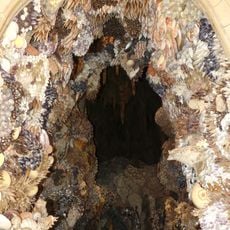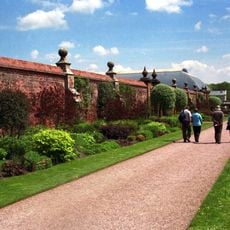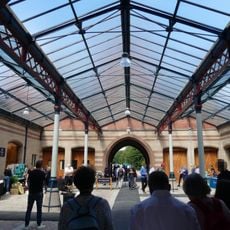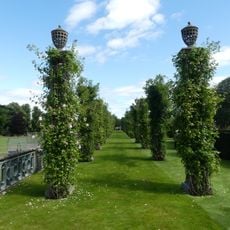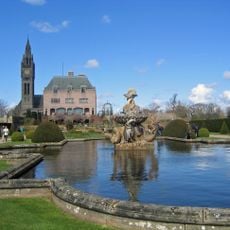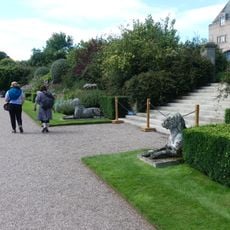Golden Gates, Grade I listed gate at Eaton Hall, England
Golden Gates is a Grade I listed gate featuring elaborate metalwork positioned at the eastern end of Belgrave Avenue, forming the entrance to Eaton Hall's forecourt. The structure comprises paired central gates, decorative screen railings, and two single-story lodge buildings flanking each side.
The gate began as the work of Robert and John Davies in the early 18th century, then underwent significant changes when Alfred Waterhouse added side gates and screens in 1880. This redesign introduced French Renaissance elements to the original British metalwork.
The gates show how Victorian owners valued elaborate metalwork as a sign of wealth and status at their country estates. Walking past them, you notice how such structures served as grand statements about the family's importance and taste.
The gates stand at the eastern end of Belgrave Avenue and are easily visible from the street, making them simple to locate and photograph. They are open to view from the public side, though they mark a boundary that restricts entry to the estate itself.
The side pavilions were designed in French Renaissance style with steeply pitched roofs and ornate corbelled details, an unusual choice for a British entrance gate of that era. This stylistic fusion reveals how Waterhouse blended continental influences with established local traditions.
The community of curious travelers
AroundUs brings together thousands of curated places, local tips, and hidden gems, enriched daily by 60,000 contributors worldwide.
