Renzo Piano, born in Genoa in 1937, has developed an architectural language over five decades that combines technical precision with human scale. His buildings are characterized by transparent facades, visible structural elements, and the integration of natural light. The Centre Pompidou in Paris, completed in 1977 with Richard Rogers, displays building services on the exterior. The Whitney Museum in New York uses industrial materials within a residential neighborhood. The Shard in London reaches 309 meters with a glass facade that reflects daylight. His cultural buildings connect function with urban context. The Fondation Beyeler in Riehen near Basel sits within a park with glass walls between interior and exterior spaces. The Auditorium Parco della Musica in Rome comprises three concert halls with different acoustics. Kansai Airport in Osaka stands on an artificial island with a 1.7-kilometer terminal. Piano received the Pritzker Prize in 1998 for his work.

London, England
The ShardThe Shard is a skyscraper with a glass facade that rises 309.6 meters high and encompasses 95 floors. Designed by Italian architect Renzo Piano and completed in 2012, this building houses offices, restaurants, a hotel, and a public viewing platform on its upper levels. The glass panels reflect daylight and give the tower its characteristic appearance above the River Thames.
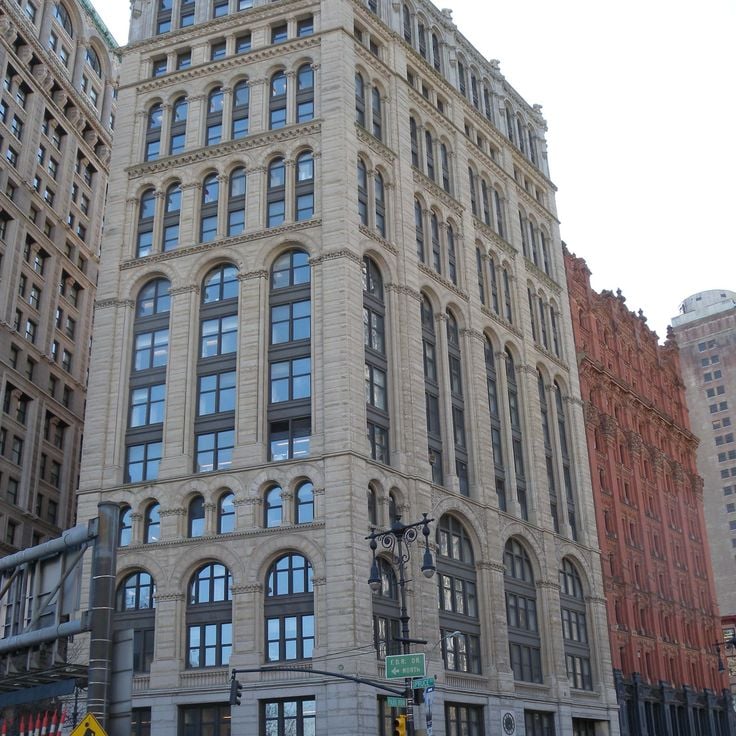
New York City, United States
The New York Times BuildingThe New York Times Building was designed by Renzo Piano in collaboration with FXFowle Architects between 2000 and 2007. This office tower rises 52 floors to a height of 319 meters in Midtown Manhattan. The building features a distinctive facade system composed of ceramic rods mounted outside the glass curtain wall. These horizontal elements filter natural light entering the interior spaces while reducing solar heat gain throughout the structure.
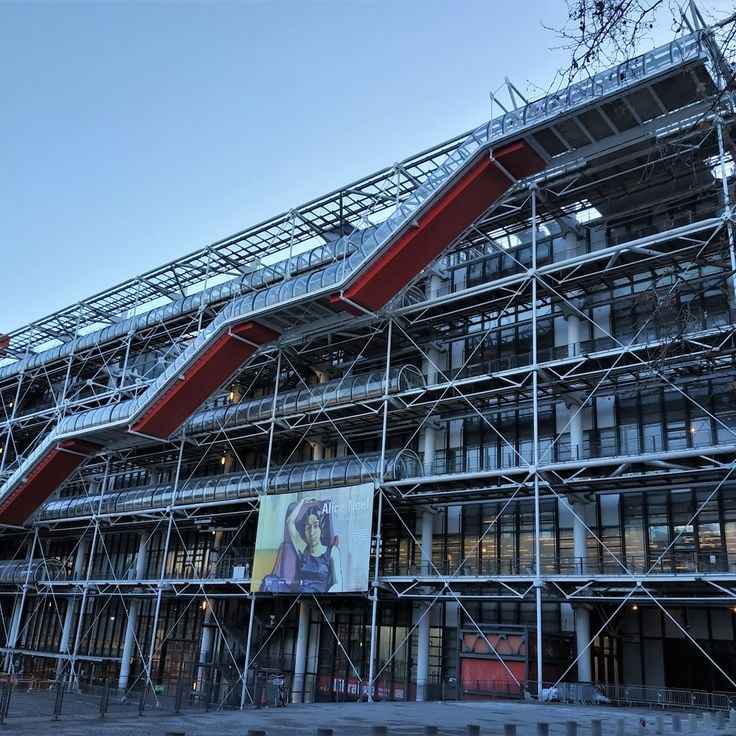
Paris, France
Centre Georges PompidouThe Centre Georges Pompidou was designed by Renzo Piano and Richard Rogers between 1971 and 1977. The building exposes its technical systems on the exterior facade: colored pipes indicate different functions, while a glass tube houses the escalator. This architectural decision creates open exhibition spaces inside. The museum contains the national museum of modern art and a public library.
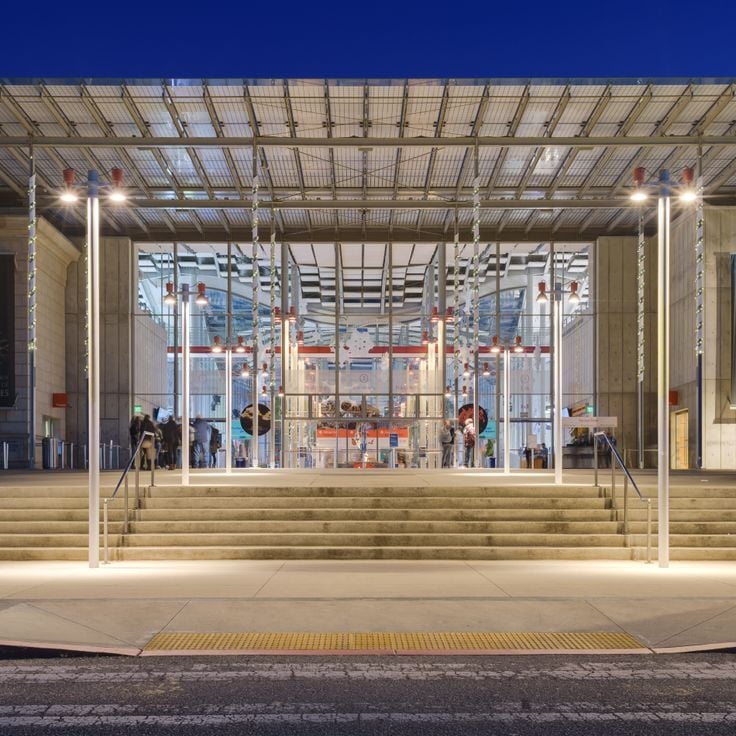
San Francisco, United States
California Academy of SciencesThe California Academy of Sciences is a natural history museum and research center in San Francisco. Designed by Renzo Piano, the building spans 37,000 square meters and features a living roof with integrated solar systems. The facility houses a planetarium, an aquarium, a rainforest exhibit, and natural science collections. The undulating green roof helps regulate temperature and supports biodiversity.

Athens, Greece
Stavros Niarchos Cultural CenterThe Stavros Niarchos Cultural Center combines the National Library of Greece with the Greek National Opera in a contemporary building complex. The facility offers reading rooms, opera houses, event spaces and a public park. The center serves as a meeting point for education, performing arts and community activities in the Greek capital.

Houston, United States
Menil CollectionThe Menil Collection is an art museum located in a residential neighborhood of Houston, designed with distinctive roof windows that filter natural light into the exhibition spaces. The museum houses a diverse collection that combines modern 20th-century artworks with ancient objects from various cultures. Renzo Piano's architecture integrates the building into the surrounding neighborhood and creates spaces that facilitate the viewing of displayed works through controlled lighting.
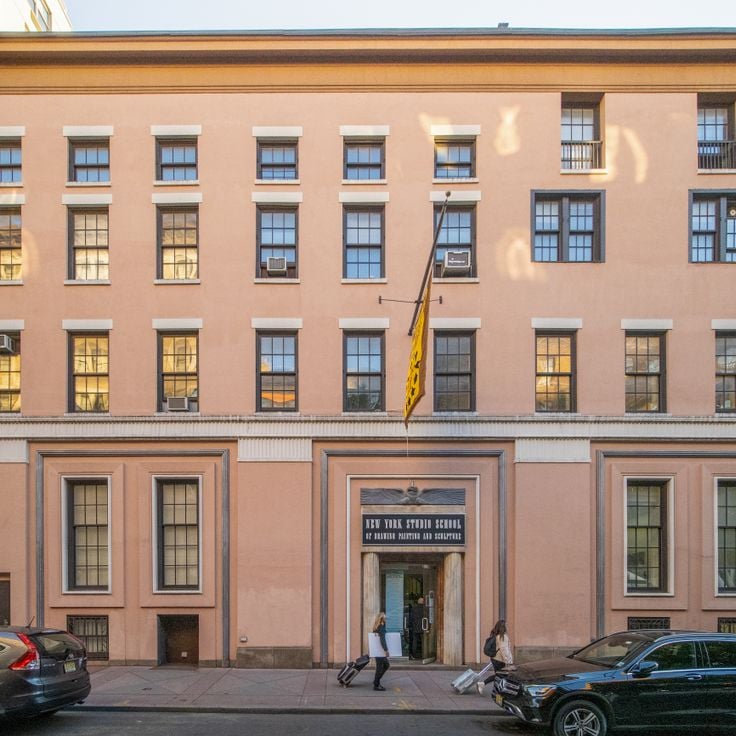
New York City, United States
Whitney MuseumThe Whitney Museum is an art museum located in the Meatpacking District of Manhattan. Designed by Renzo Piano, the building features eight floors of exhibition galleries with varying ceiling heights. Multiple outdoor terraces on different levels provide views of the Hudson River and the surrounding city. The asymmetrical architecture of steel, glass, and concrete allows for flexible exhibition spaces dedicated to contemporary American art.
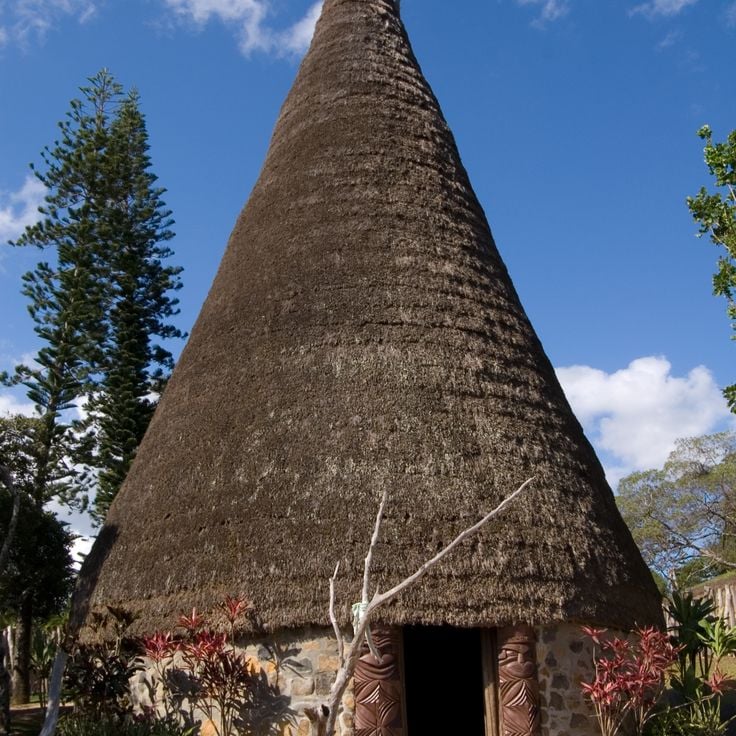
Nouméa, New Caledonia
Tjibaou Cultural CentreThe Tjibaou Cultural Centre was built between 1991 and 1998 following a design by Renzo Piano. Ten arched pavilions made of wood and steel rise along a peninsula, reaching heights between 20 and 28 meters. The structures reference traditional Kanak architecture and employ passive ventilation systems. The center is named after Jean-Marie Tjibaou, leader of the Kanak independence movement. It houses exhibition spaces, a library, an auditorium, and areas for performances. The complex spans eight hectares and combines contemporary construction techniques with local materials and craftsmanship.
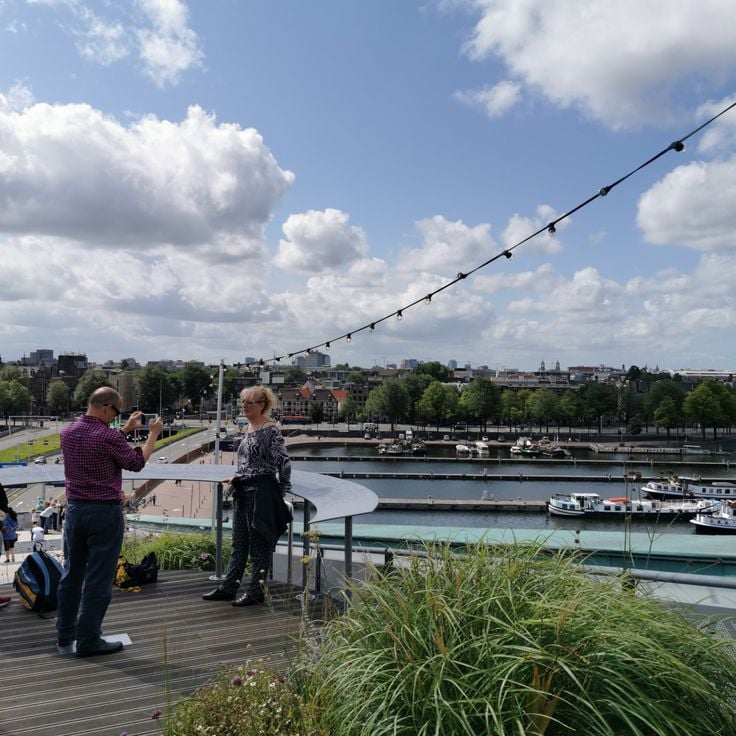
Amsterdam, Netherlands
NEMO Science MuseumThe NEMO Science Museum is a science museum in Amsterdam housed in a distinctive copper-clad building shaped like a ship's bow. The museum spans five floors and features interactive exhibitions covering various scientific topics, where visitors can conduct experiments and explore phenomena from physics, chemistry, biology, and technology.

Osaka, Japan
Kansai International Airport TerminalThe Kansai International Airport Terminal is located on an artificial island in Osaka Bay. The building extends 1.7 kilometers in length and features a curved roof formed by an asymmetric steel and glass construction. Passenger bridges connect the different sections of the terminal and provide access to aircraft. The architecture addresses earthquake and typhoon resistance requirements through flexible structural elements.

Berlin, Germany
Sony CenterThe Sony Center at Potsdamer Platz combines office spaces, residential apartments, restaurants and a film museum beneath a distinctive glass and steel tent roof. The roof structure consists of an oval canopy that spans the central plaza and serves as a landmark of contemporary Berlin. The complex was constructed following German reunification and forms an important part of the urban redevelopment of the historic Potsdamer Platz.

Rome, Italy
Auditorium Parco della MusicaThe Auditorium Parco della Musica comprises three separate concert halls with varying capacities, each housed in distinct buildings. The facades combine Roman travertine with lead cladding, creating a characteristic material language. Designed by Renzo Piano and opened in 2002, the complex is located in the Flaminio district and includes an outdoor amphitheater for open-air performances in addition to the concert halls.

San Giovanni Rotondo, Italy
Padre Pio Pilgrimage ChurchThe Padre Pio Pilgrimage Church in San Giovanni Rotondo was designed to accommodate 6500 worshippers. The construction features a steel structure clad with stone panels. The dome rises in a sweeping motion that recalls outstretched arms. The building serves as a religious center for pilgrims visiting the tomb of Saint Padre Pio.
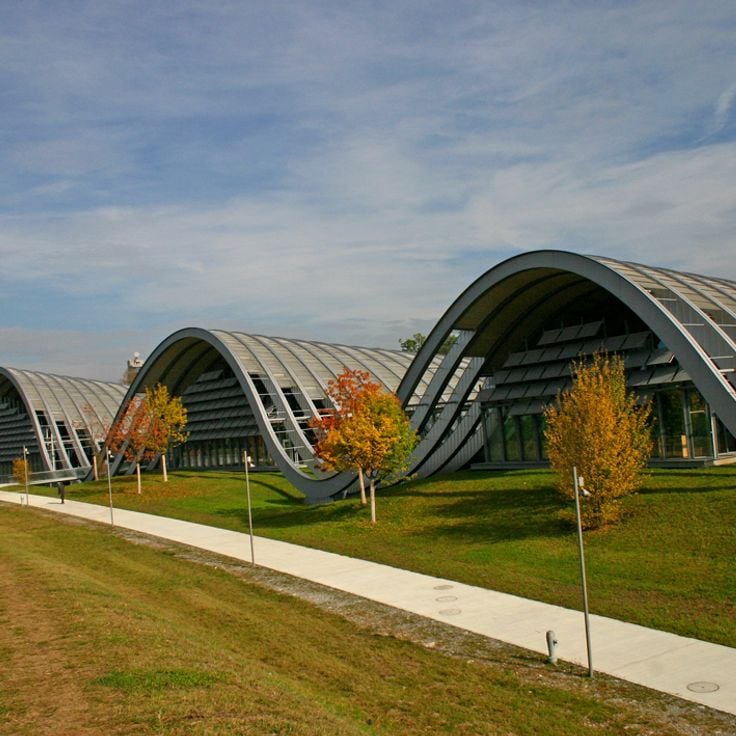
Bern, Switzerland
Paul Klee CenterThe Paul Klee Center presents itself as an architectural composition of three undulating steel waves that integrate into the landscape on the outskirts of Bern. The museum houses the world's largest collection of Paul Klee's works, with approximately 4000 paintings, watercolors, and drawings by the artist. The structure designed by Renzo Piano combines exhibition spaces with a documentation center dedicated to research and education about Klee's artistic output.

Oslo, Norway
Astrup Fearnley Museum of Modern ArtThe Astrup Fearnley Museum of Modern Art comprises two buildings linked by a bridge. A glass roof supported by wooden beams covers the entire structure, creating a continuous architectural connection between the two pavilions. The complex is situated on Oslo's waterfront and houses a significant collection of contemporary art.
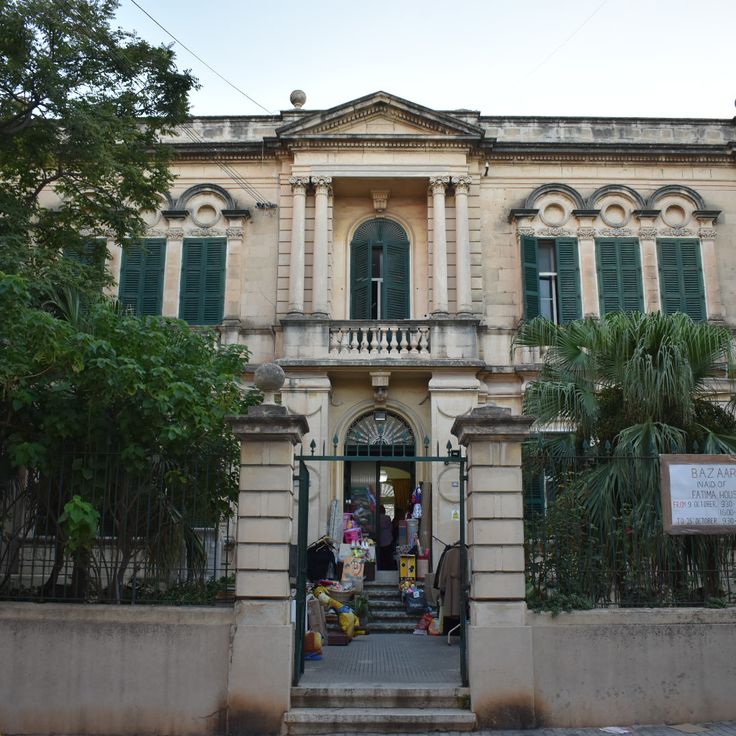
Valletta, Malta
Malta HouseMalta House is a modern office building located in Valletta's commercial district. Designed by Renzo Piano, the structure features an oval base plan and extensive glass facades. The building integrates into the historic urban fabric of Malta's capital while providing contemporary commercial office space. The transparent architecture allows natural light to penetrate the work areas.
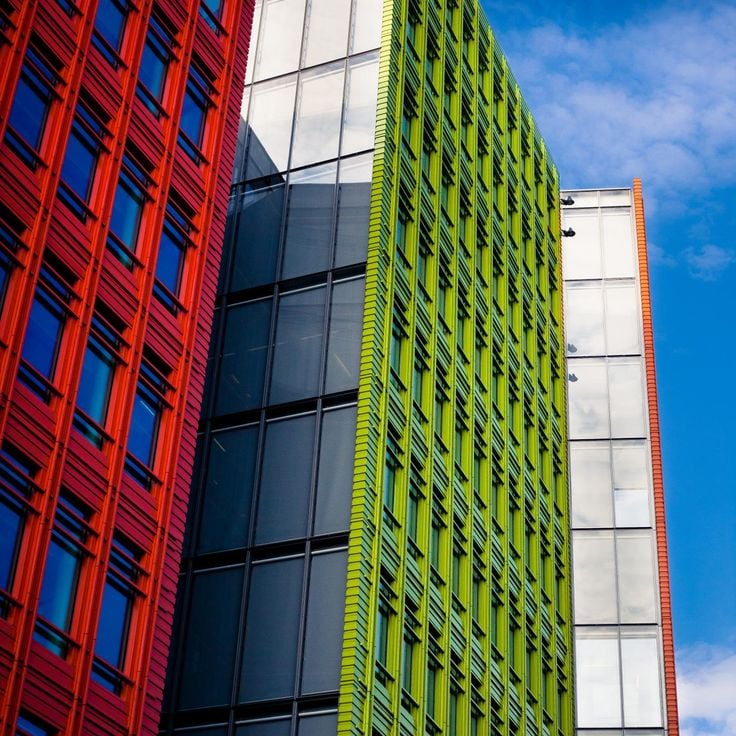
London, United Kingdom
Central Saint GilesCentral Saint Giles is a mixed-use building in central London. The facades are clad with orange, green and yellow ceramic tiles. The project includes retail spaces on the ground floor, apartments and office areas on the upper levels. The coloured design articulates the different building volumes and creates a contrast with the surrounding architecture.
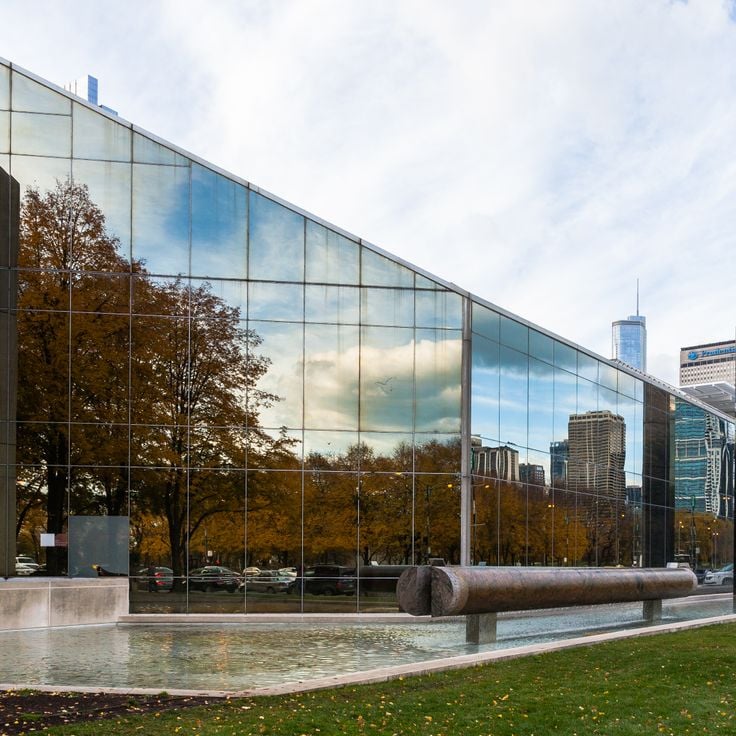
Chicago, United States
Modern Wing of the Art Institute of ChicagoThe Modern Wing of the Art Institute of Chicago extends over 264,000 square feet and features aluminum and glass panels throughout its design. The roof system allows natural light to filter into the exhibition galleries. This 2009 extension provides additional space for modern and contemporary art collections. The structure connects Millennium Park to the main museum building through a pedestrian bridge.

Osaka, Japan
Osaka International Convention CenterThe Osaka International Convention Center rises twelve floors along the Dojima River. The glass facade defines the building's architectural character. Multiple conference halls provide seating for 2700 people and feature audiovisual equipment for international events and conferences.
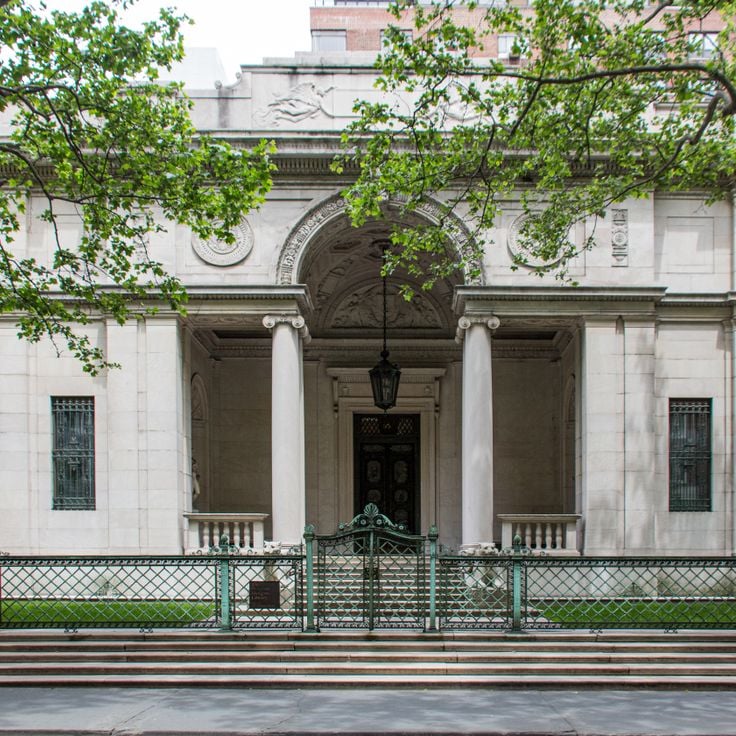
New York, United States
Morgan Library and MuseumThe Morgan Library and Museum connects three historic buildings from the 1900s through modern steel and glass structures. The museum preserves rare books, literary manuscripts, and historical documents in climate-controlled rooms. The collection includes medieval manuscripts, early printed works, and personal libraries of major collectors. The expansion created additional exhibition spaces and a central courtyard with natural light.
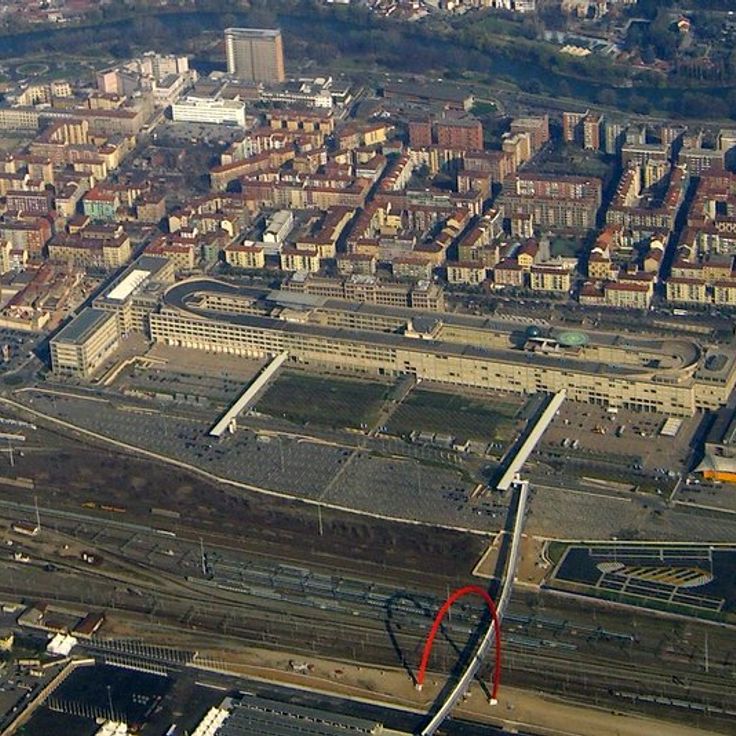
Turin, Italy
Fiat Factory RemodelingThis former Fiat factory from the 1920s was converted by Renzo Piano into a multipurpose center. The building now houses shops, hotels, conference rooms and an art gallery. The transformation preserves the industrial architecture of the original structure while integrating modern functions for retail, hospitality and culture.
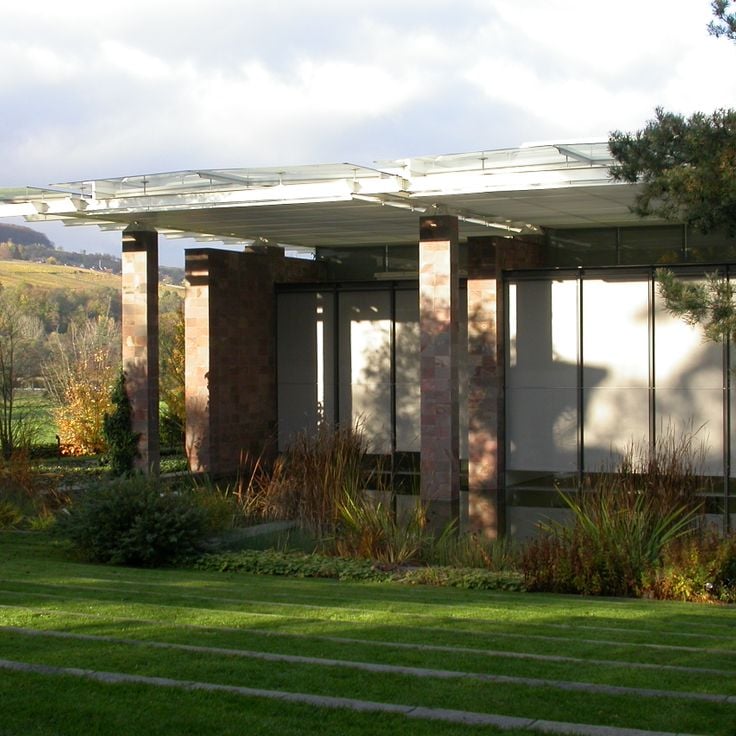
Basel, Switzerland
Beyeler MuseumThe Beyeler Museum in Basel features a glass construction with a steel frame that provides natural lighting to the exhibition spaces. A winter garden connects the building to the adjacent park, creating a flowing transition between interior and exterior areas. Renzo Piano's architecture integrates the art collection into the natural surroundings.
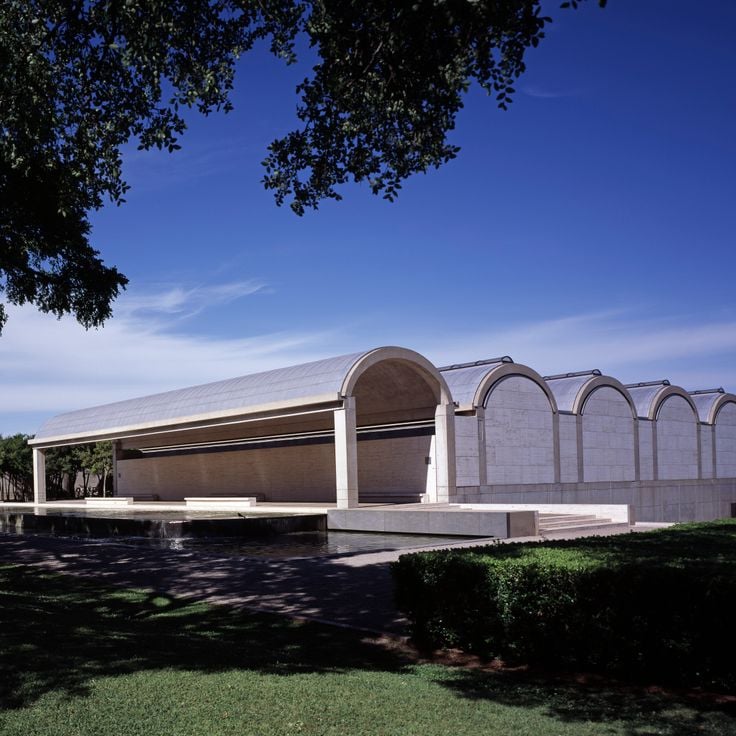
Fort Worth, Texas, United States
Kimbell Museum NorthThe north wing of the Kimbell Museum expands the original Louis Kahn building with a contemporary structure. The architecture integrates solar panels for energy generation and LED lighting systems for efficient illumination of exhibition spaces. The building combines concrete, wood elements and large glass surfaces that channel natural light into the galleries. The extension creates additional space for the museum's collection and provides rooms for temporary exhibitions and educational programs.
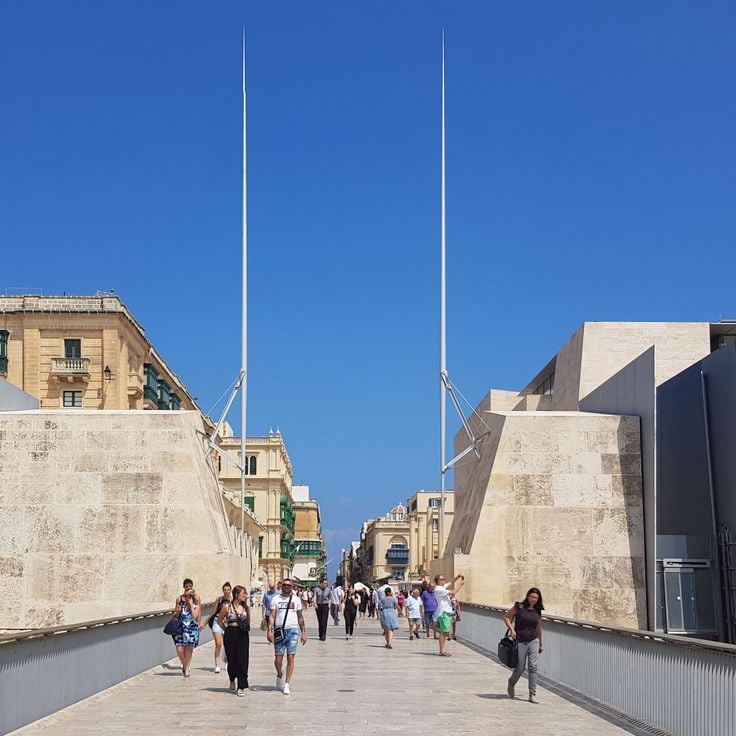
Valletta, Malta
Valletta GateThe Valletta Gate marks the entrance to the Maltese capital and connects the new parliament building with the historic fortifications. Designed by Renzo Piano, this ensemble includes an underground theater and uses local limestone for the facade treatment. The architecture respects the military history of the city while integrating modern functions into the existing urban structure.