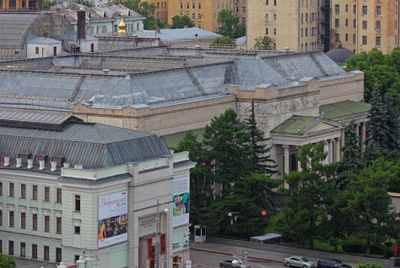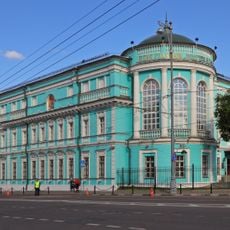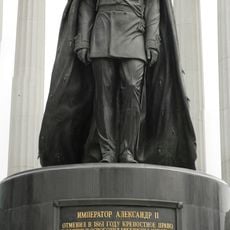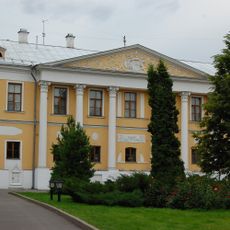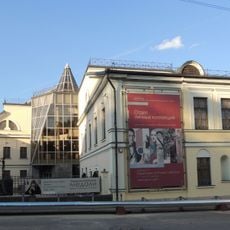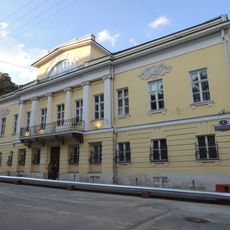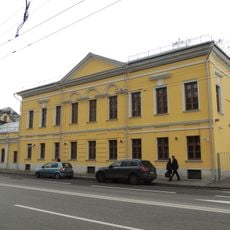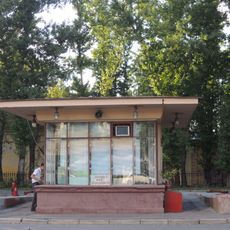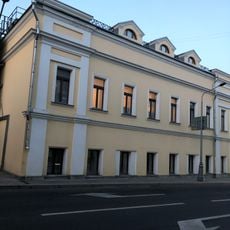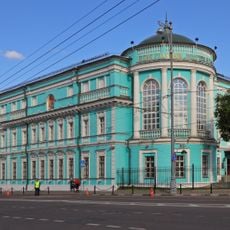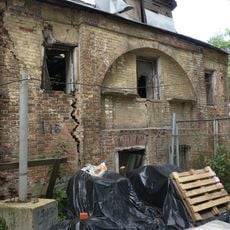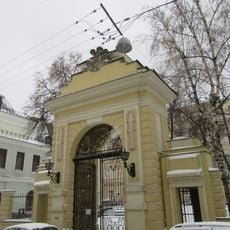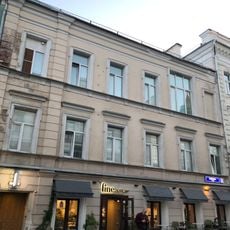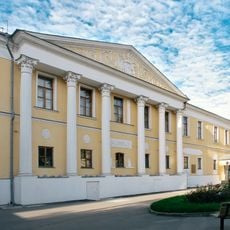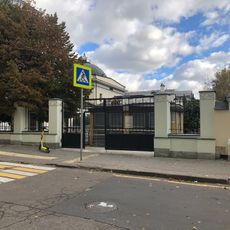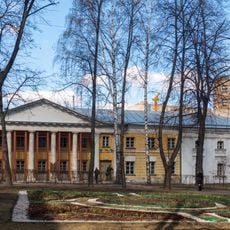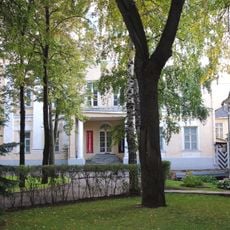Main building of the Pushkin Museum, State art museum in Khamovniki District, Moscow, Russia
The Main Building of the Pushkin Museum is a classical structure featuring a striking row of Ionic columns on an elevated platform facing Volkhonka Street. Inside, multiple exhibition halls contain European art collections spanning from ancient times through the 19th century.
Construction of the building began in 1898 under Tsar Nicholas II following designs by architect Roman Klein and opened to the public in 1912.
The museum bears the name of a celebrated Russian poet and displays European artworks within rooms designed after different historical styles. Visitors experience not just paintings and sculptures, but also interior spaces that reflect the periods from which the works originate.
The building is located near Kropotkinskaya metro station and is accessible to visitors most days of the week. Morning or early afternoon hours tend to be less crowded for a more comfortable visit.
Engineers Rerberg and Shukhov employed advanced construction techniques for this structure, enabling the creation of interior decorations throughout the building. These details were specifically designed to reflect the historical periods of the artworks displayed in each room.
The community of curious travelers
AroundUs brings together thousands of curated places, local tips, and hidden gems, enriched daily by 60,000 contributors worldwide.

