Oscar Niemeyer created buildings with geometric forms and concrete structures. His works include the Cathedral of Brasília, the Congress building with its distinctive towers, and the disk-shaped Contemporary Art Museum in Niterói. His structures define Brazilian modernism and extend to Europe, such as the Communist Party Headquarters in Paris and the Cultural Center in Asturias.

Distrito Federal, Brazil
A modern church with sixteen vertical concrete columns rising forty meters. Glass panels between pillars allow natural light inside.
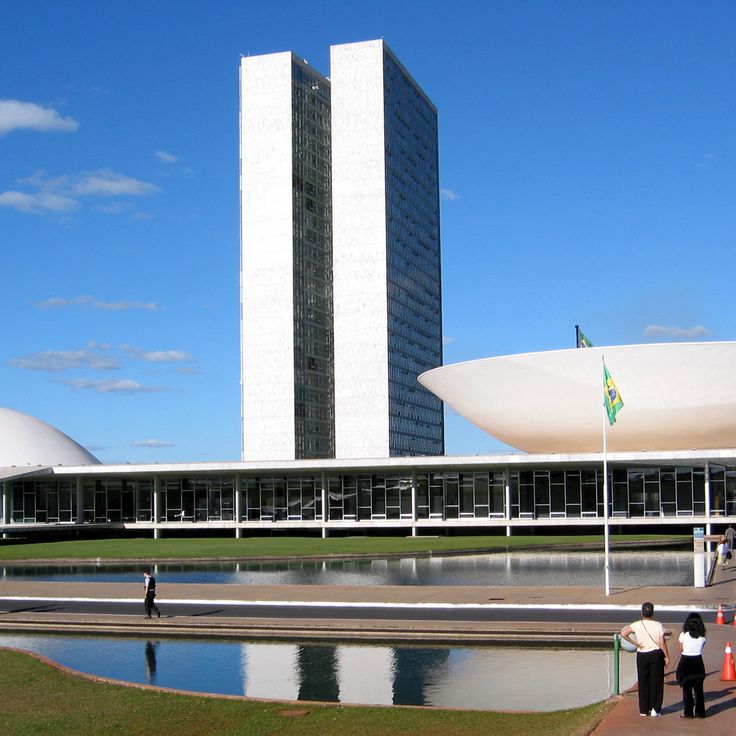
Distrito Federal, Brazil
The parliament building consists of two administrative towers with 28 floors. Between them lies a horizontal structure with two domes.

São Paulo, Brazil
A 140-meter residential building with 1160 apartments across 32 floors. The facade follows an S-curve spanning 115 meters.
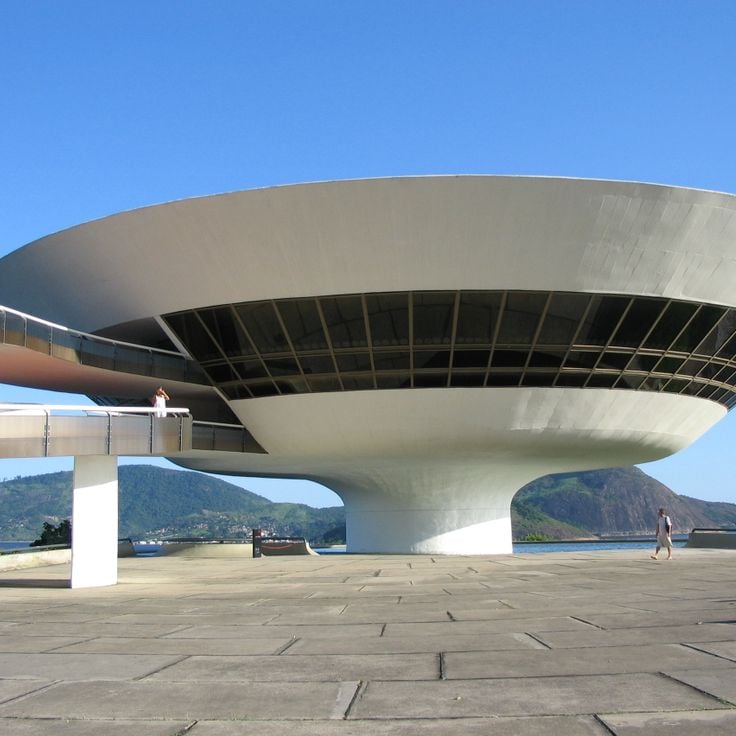
Rio de Janeiro, Brazil
A circular museum building rising 16 meters on a central support. The gallery provides 2500 square meters of exhibition space.

Brasília, Brazil
Built in 1958, this building serves as the official residence of Brazil's president, featuring white marble columns and glass facades.

São Paulo, Brazil
The concert hall, opened in 2005, features an asymmetric shape and a large red metal canopy at its entrance.
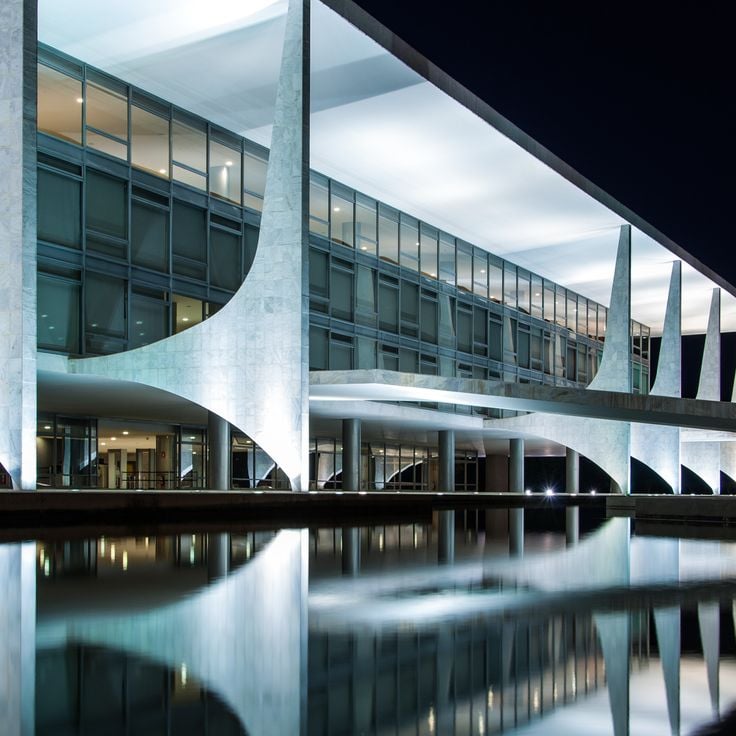
Brasília, Brazil
The presidential workplace, inaugurated in 1960, displays distinctive columns and large glass windows on the main facade.
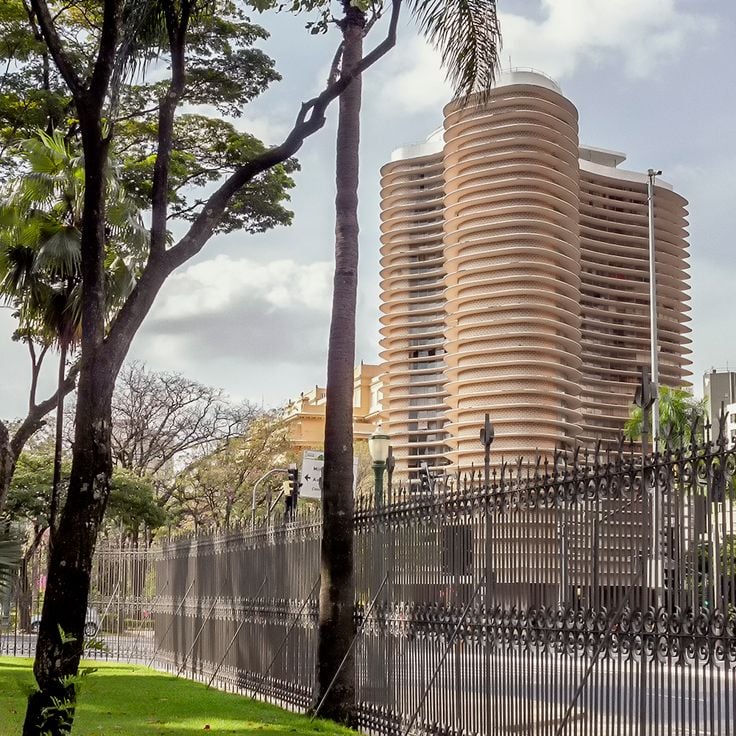
Belo Horizonte, Brazil
A multi-story building with curved lines, constructed in 1955, housing art exhibitions and cultural events.

Brasilia, Brazil
This modernist building features concrete columns supporting the main structure, with glass walls that allow natural light throughout the interior spaces.

Brasilia, Brazil
This concrete and glass structure houses diplomatic functions with an entrance hall featuring a marble staircase and water elements in the gardens.
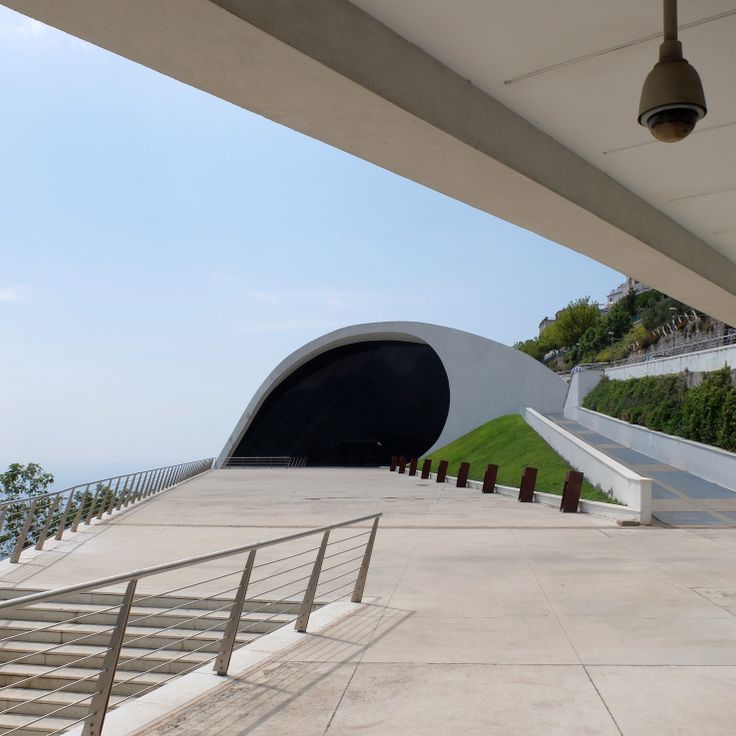
Ravello, Italy
Built into the coastal rock face, this concert venue combines concrete architecture with panoramic views of the Mediterranean Sea.
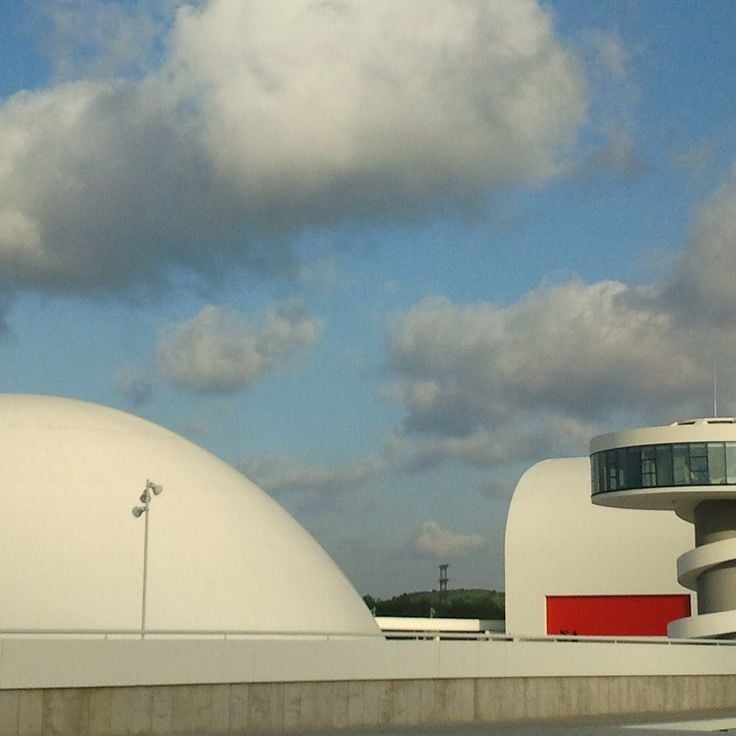
Avilés, Spain
This white complex contains exhibition spaces, an auditorium and a dome structure near the Avilés estuary.

Belo Horizonte, Brazil
This 1940s complex includes a church, casino, dance club and yacht club featuring curved forms and structural innovation.
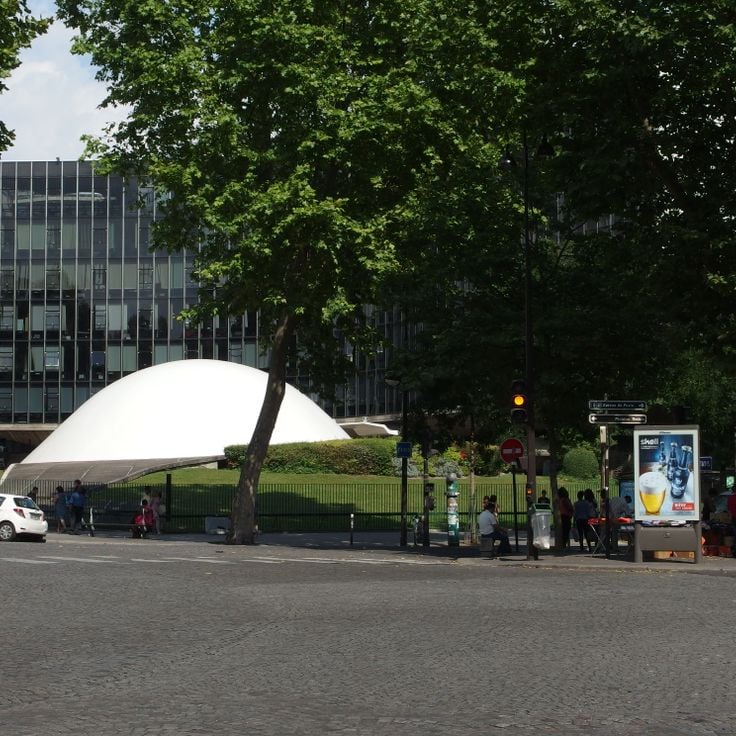
Paris, France
A building with a white concrete facade and domed roof completed in 1971 in the 19th arrondissement.
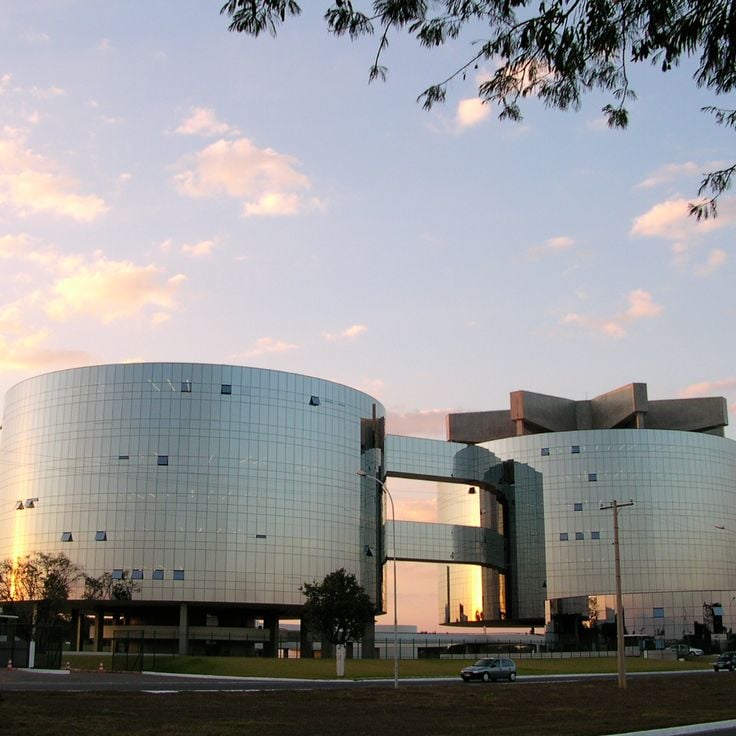
Brasília, Brazil
An administrative building with geometric forms opened in 2002, containing six floors of office space.
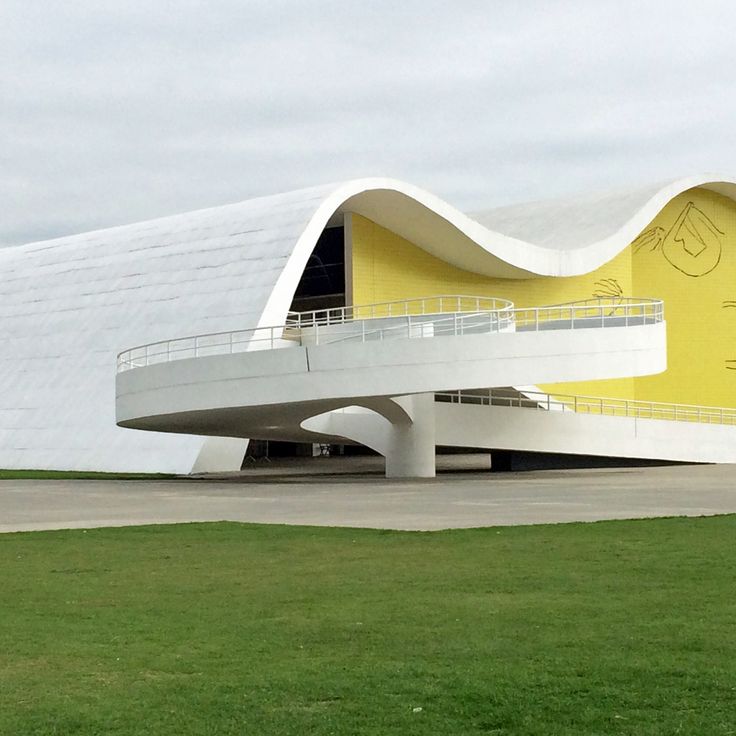
Niterói, Brazil
A theater with 460 seats opened in 2007, marked by its red color and curved structural elements.
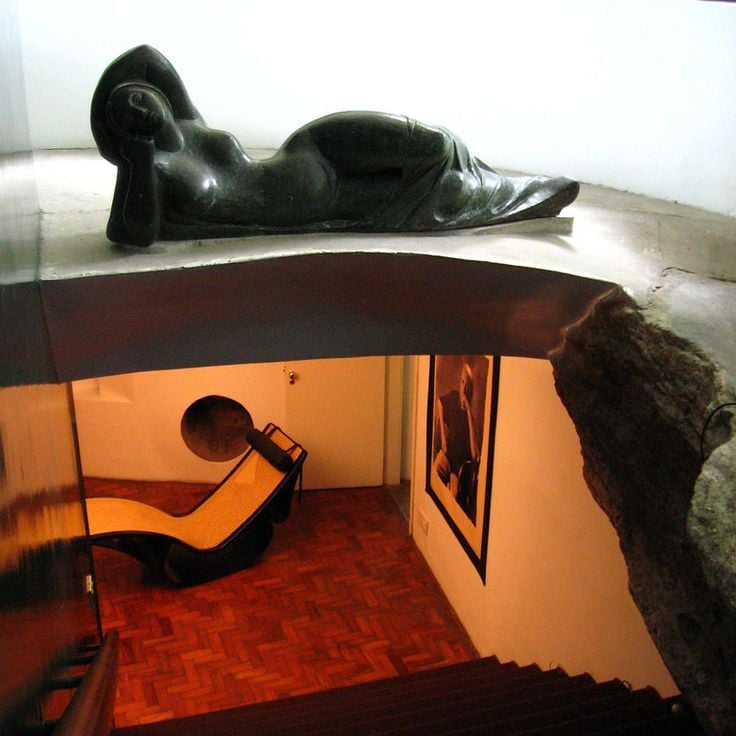
Rio de Janeiro, Brazil
This private residence completed in 1953 combines concrete structures with large glass surfaces and integrates a natural rock into the architecture.

Lombardy, Italy
The building completed in 1975 consists of a series of concrete arches spanning five floors surrounding a lake.
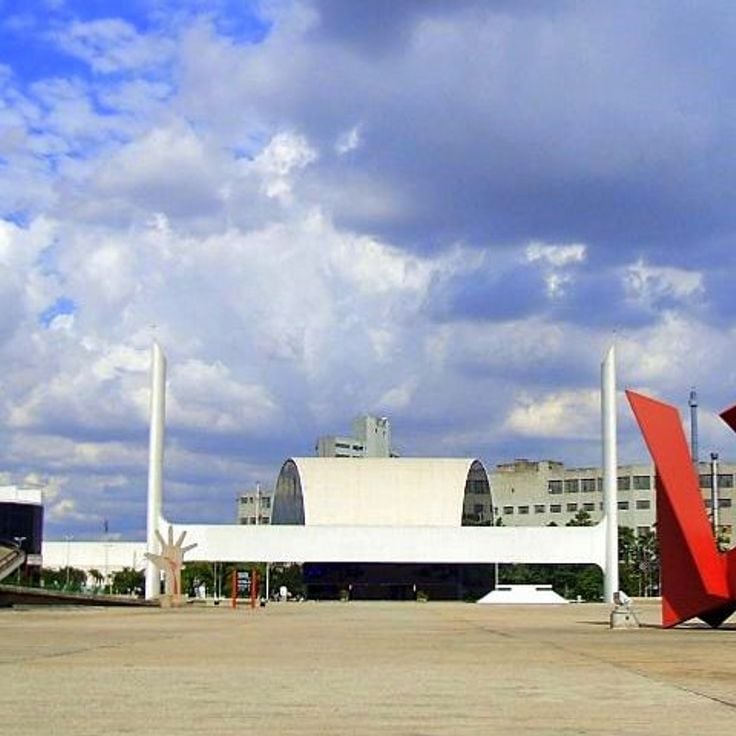
São Paulo, Brazil
The complex opened in 1989 includes a library, exhibition spaces and conference hall across 84,500 square meters.
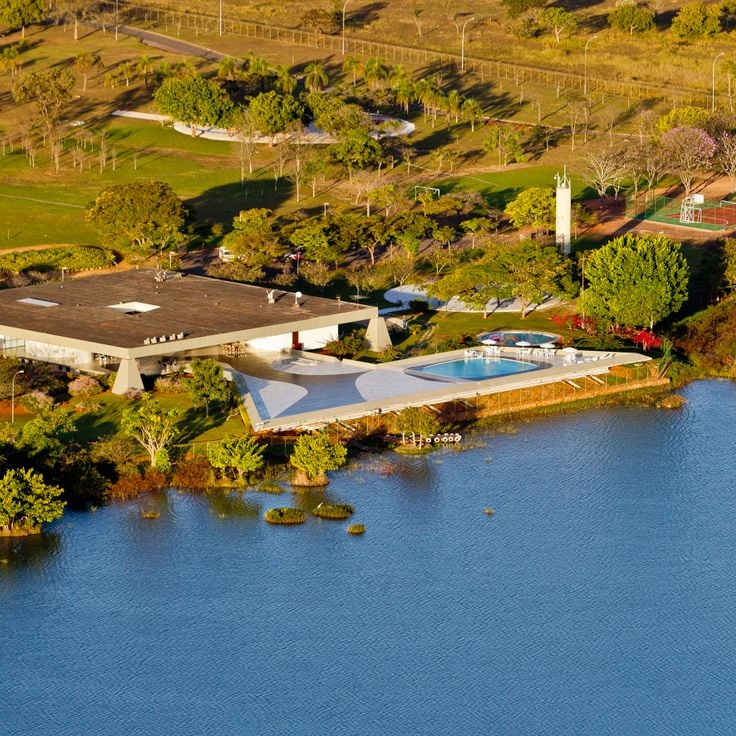
Distrito Federal, Brazil
The building constructed in 1973 contains four bedrooms, a reception hall and administrative offices with horizontal architecture and large window fronts.
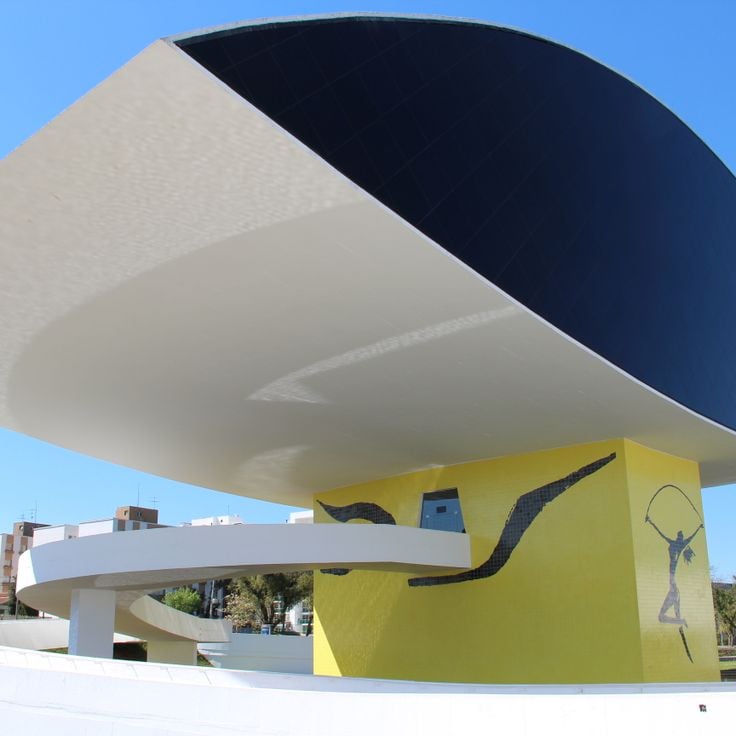
Paraná, Brazil
The museum displays Brazilian and international art collections in a building with curved lines and a red eye structure.
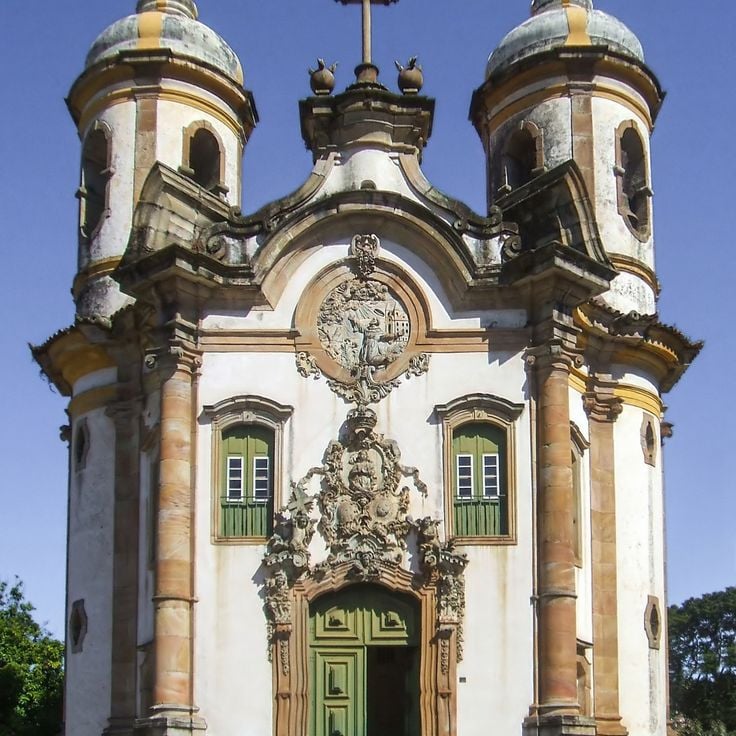
Minas Gerais, Brazil
A religious structure with modernist concrete architecture, completed in 1943 and initially rejected by the Catholic Church.
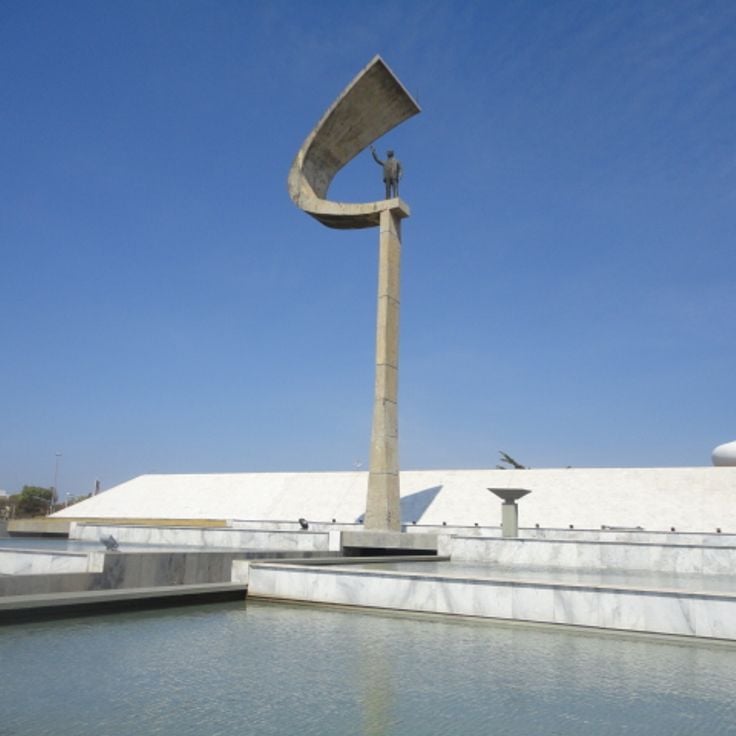
Distrito Federal, Brazil
Built in 1981, this structure contains President Kubitschek's tomb and an exhibition about the development of capital Brasília.
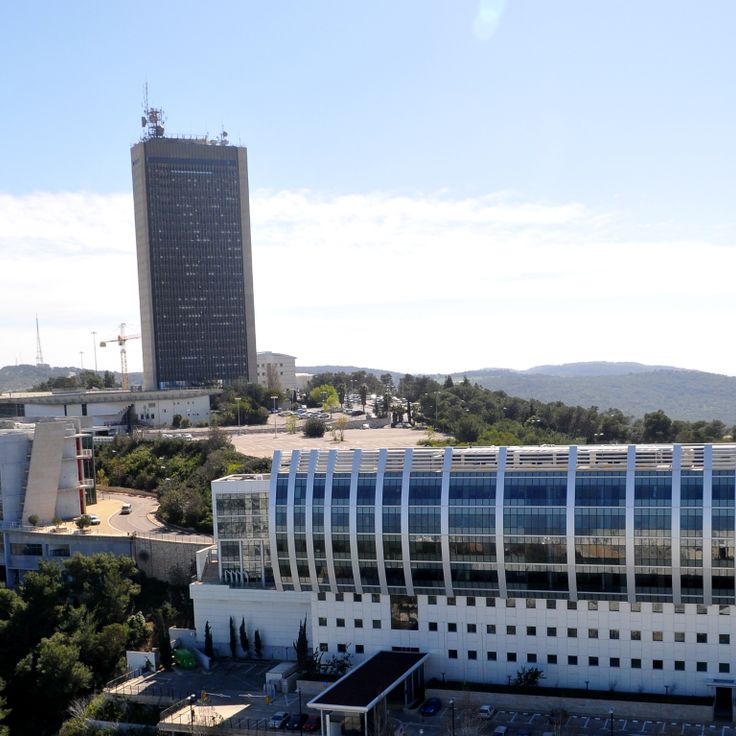
Haifa, Israel
The 30-story Eshkol Tower, built in 1972, houses university offices, libraries, and research facilities.
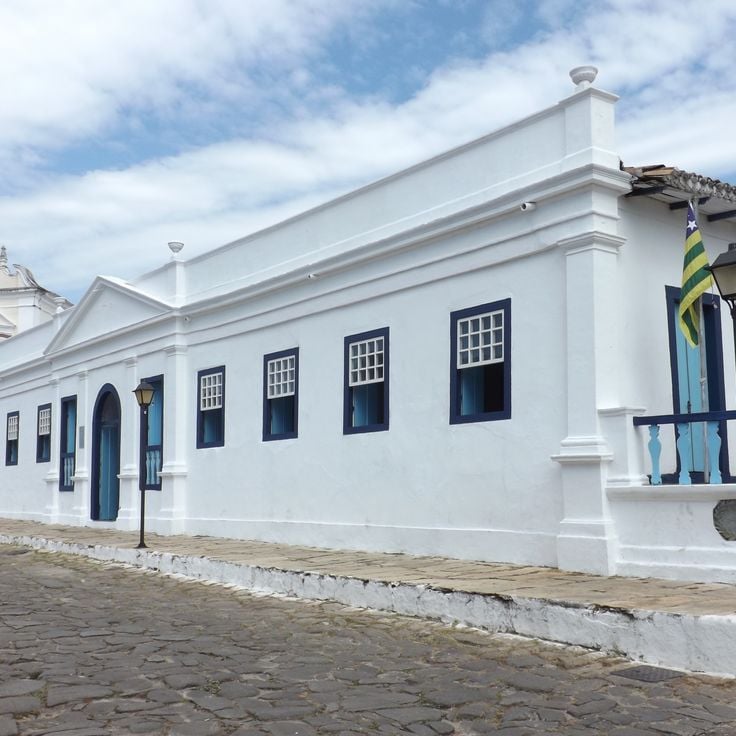
Distrito Federal, Brazil
The ministerial complex, completed in 1962, features a white facade with geometric arches and contains diplomatic offices.
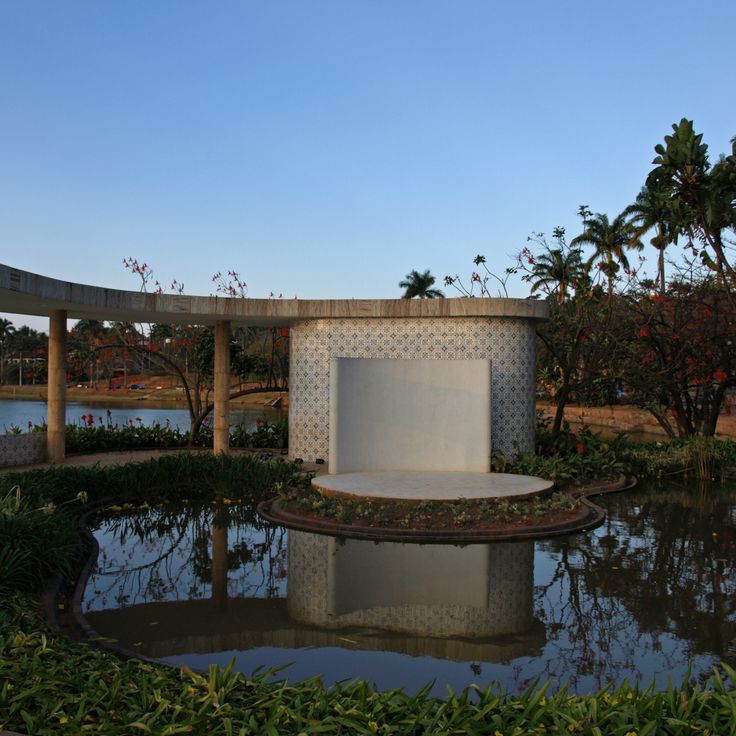
Minas Gerais, Brazil
Built in 1942, the structure with a circular main hall and curved lines stands on an artificial island in Pampulha Lake.
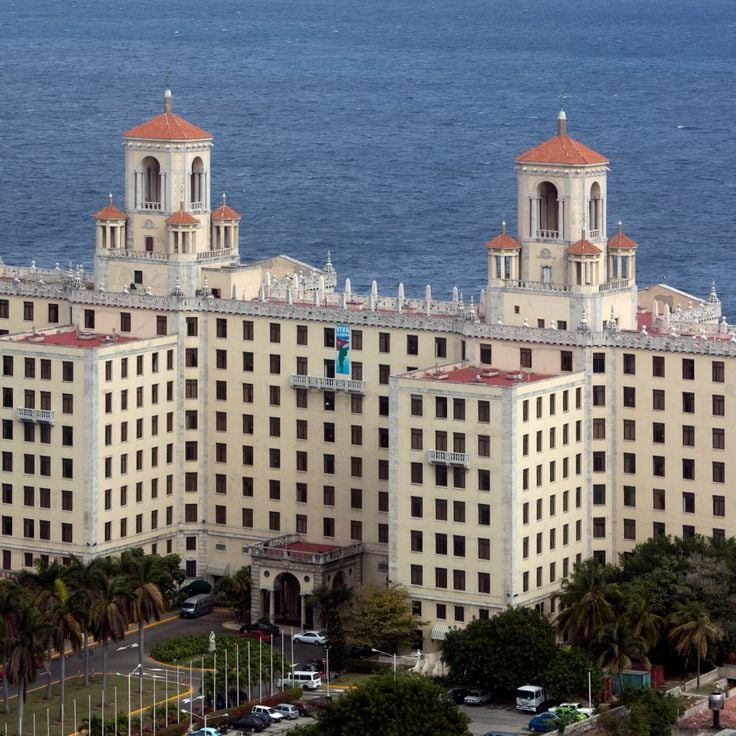
Rio de Janeiro, Brazil
The 34-story building, opened in 1972, displays characteristic features such as curved concrete forms and large glass surfaces.
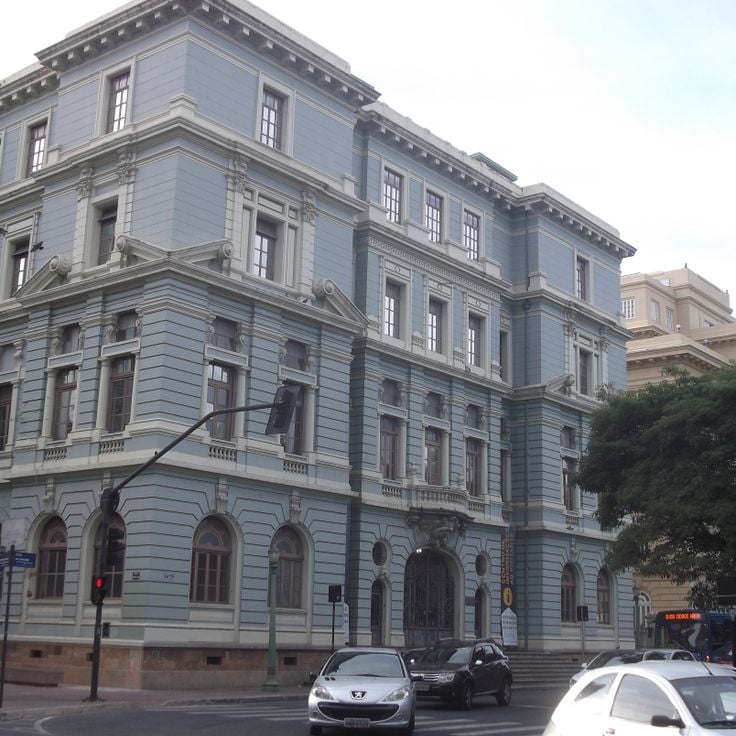
Minas Gerais, Brazil
The administrative building, constructed in 1960, uses vertical concrete fins on the facade and has an S-shaped floor plan.



























