Concrete buildings from brutalist architecture of the 1950s through 1970s. The structures feature raw concrete surfaces, geometric shapes and exposed structural elements. These buildings include administrative centers, universities, churches, theaters and residential complexes from multiple continents.
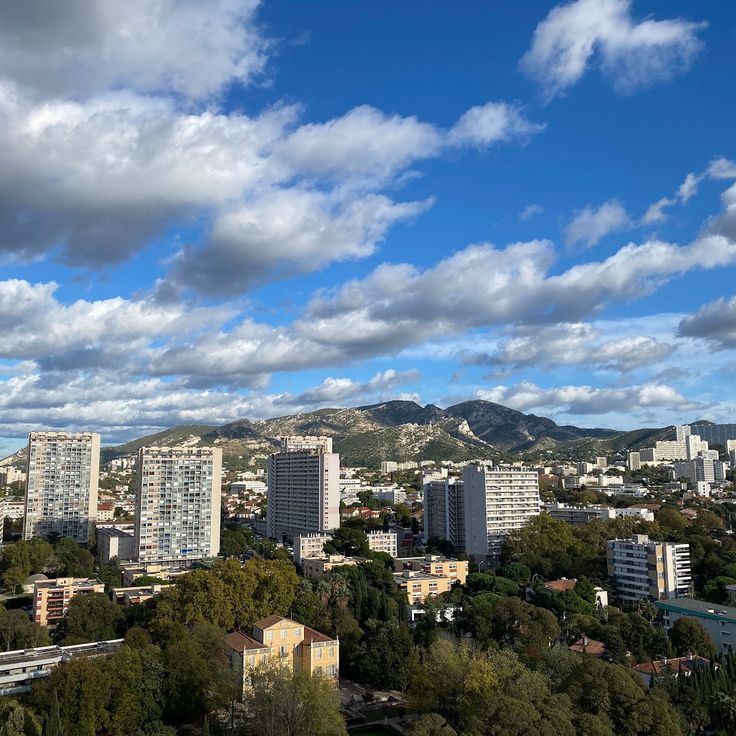
Marseille, France
The concrete structure contains 337 apartments across 12 floors, with integrated shops and community spaces following Le Corbusier's concept.

Boston, USA
The 1968 administrative building features geometric concrete forms and an inverted pyramid structure with exposed construction elements.
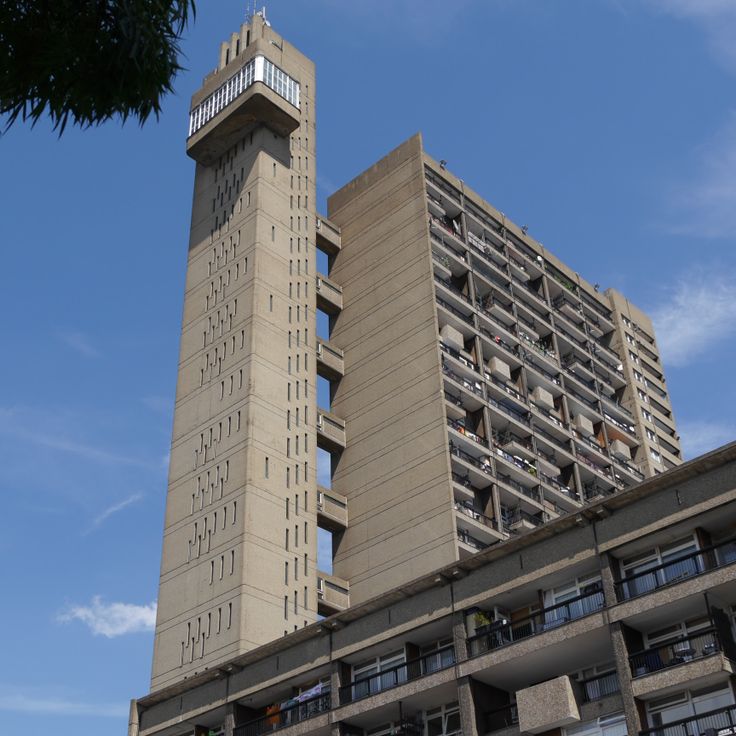
London, United Kingdom
The 31-story residential tower completed in 1972 features a separate elevator shaft connected to the main building by access bridges.
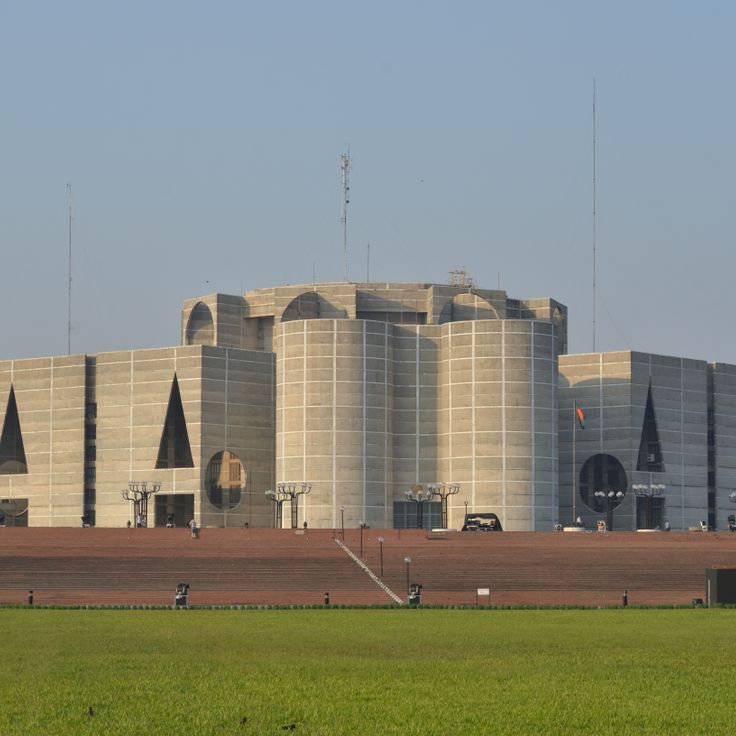
Dhaka, Bangladesh
The complex includes a parliament, mosque, and ministerial housing, featuring geometric concrete forms and a system of water bodies.
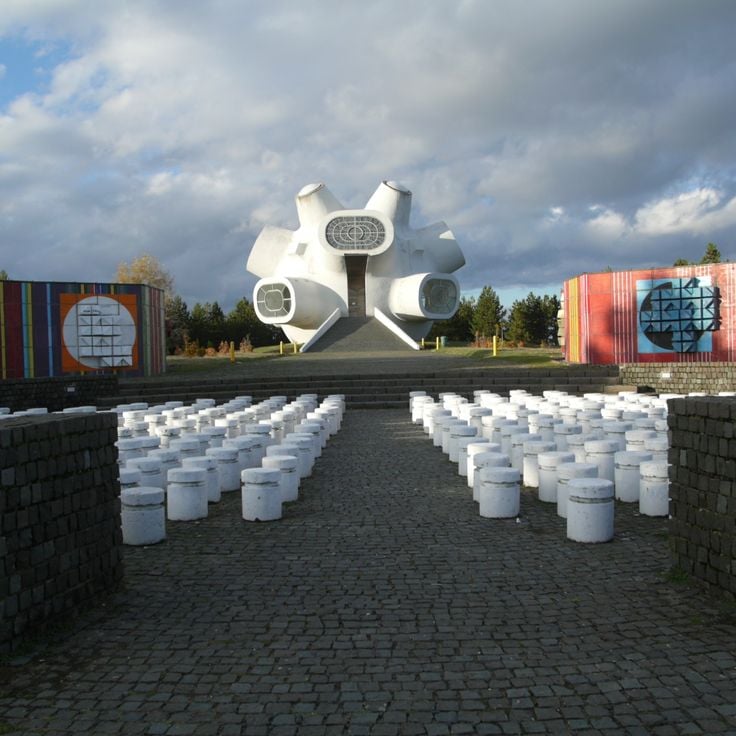
Krusevo, North Macedonia
The concrete structure completed in 1974 symbolizes Macedonia's independence movement. The dome contains a museum about the history of the Ilinden Uprising.
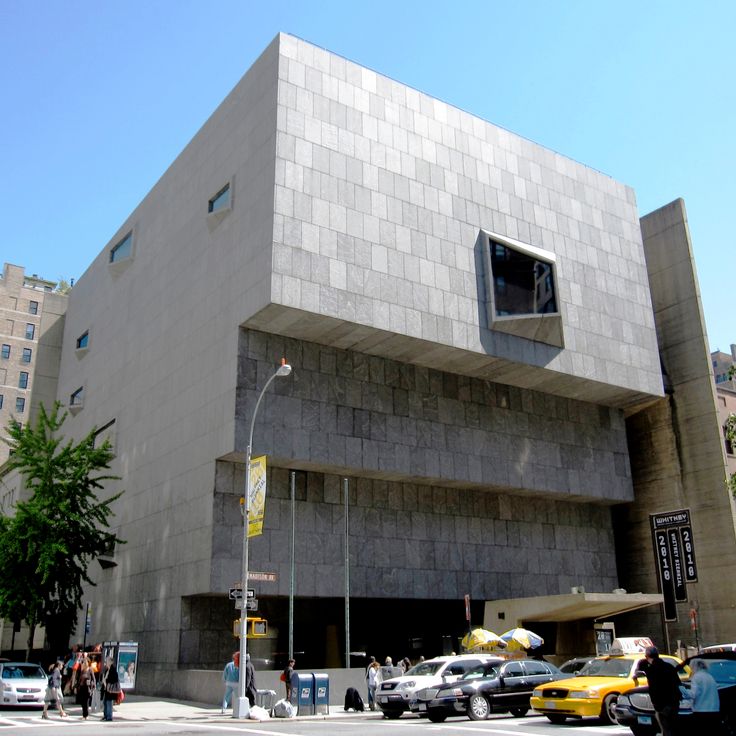
New York City, USA
The concrete building with its distinctive facade opened in 1966, designed by Marcel Breuer. The structure exhibits typical geometric forms of Brutalism.
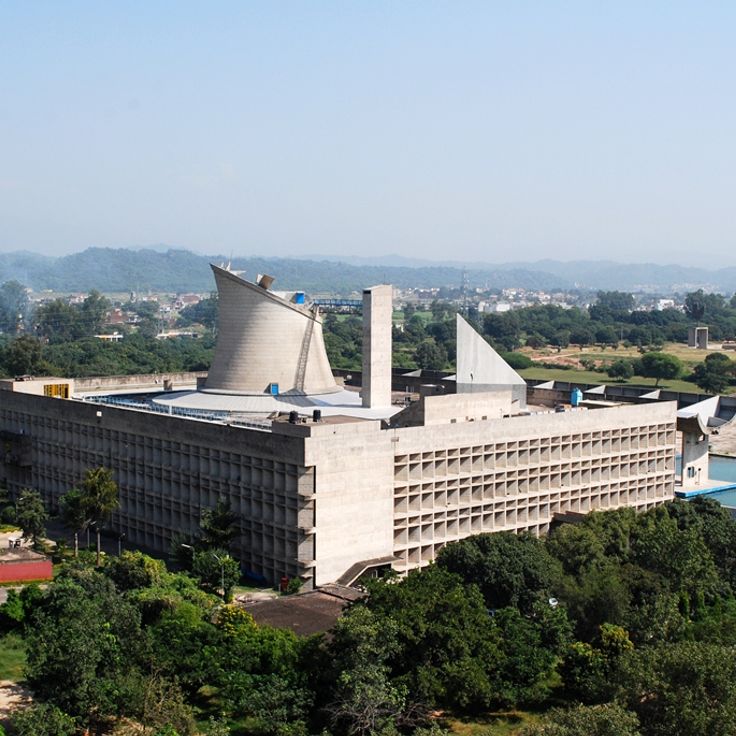
Chandigarh, India
The government seat completed in 1963 houses the Parliament of Punjab and Haryana. The concrete construction uses geometric shapes and long lines.

Milan, Italy
The skyscraper completed in 1960 stands 127 meters tall. The facade consists of glass and concrete with vertical lines.
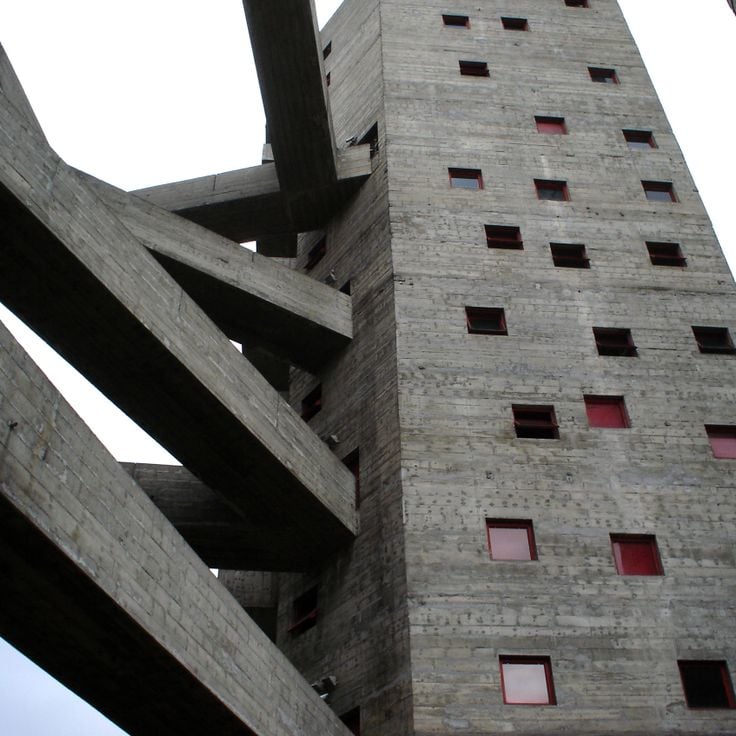
São Paulo, Brazil
A leisure center completed in 1982 in a converted factory featuring concrete towers, water elements and an 800-seat theater.

Chicago, USA
A 1970 University of Chicago library with seven floors and a limestone and concrete facade.
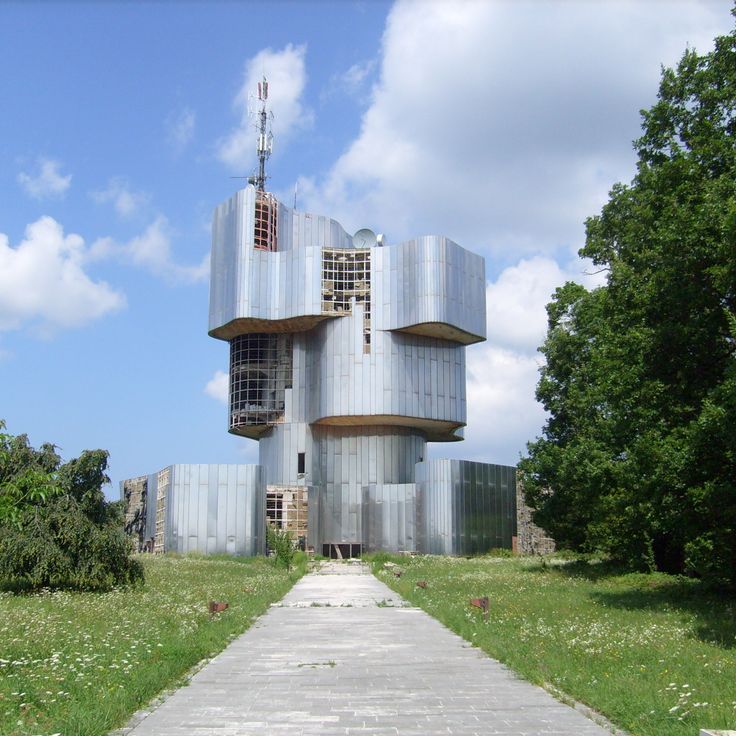
Vojnić, Croatia
A 37-meter tall memorial structure made of stainless steel, built in 1981 on Petrova Gora mountain.

Modena, Italy
A cubic cemetery complex designed in 1971 with a central courtyard and repetitive window elements without glass.

São Paulo, Brazil
The concrete building constructed in 1963 features a distinct facade with geometric shapes and contains a collection of Brazilian history.

San Francisco, USA
The concrete church completed in 1971 has a square base with an elevated central cross and geometric window elements.

New Haven, Connecticut, United States
A renovated concrete building from the 1970s with horizontal window bands and prominent column structures on the first floor.

Hawaii, United States
An administrative building from the 1970s with vertical concrete slats on the facade and a central entrance area with colonnade.
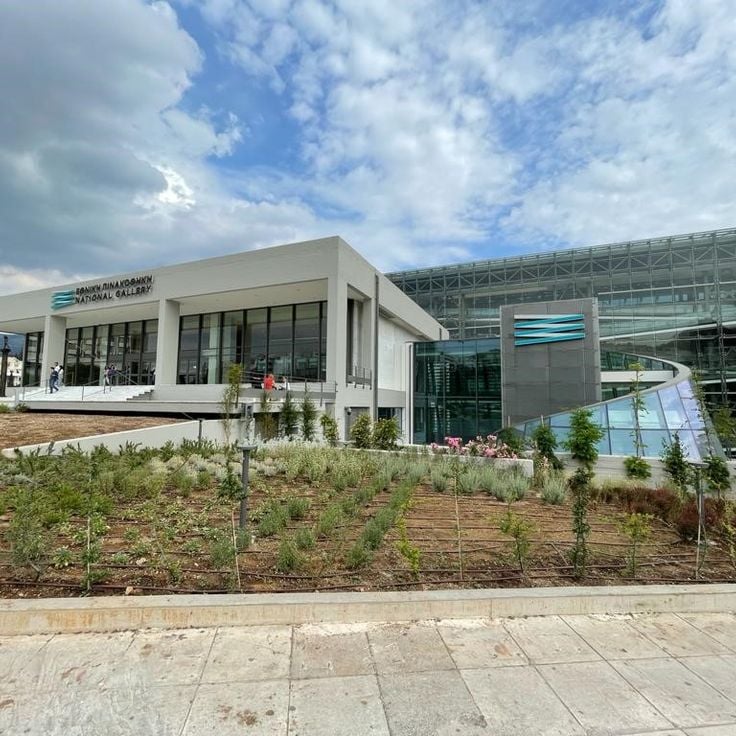
Athens, Greece
The concrete structure completed in 1976 houses modern Greek art across three exhibition floors with geometric shapes and open spaces.
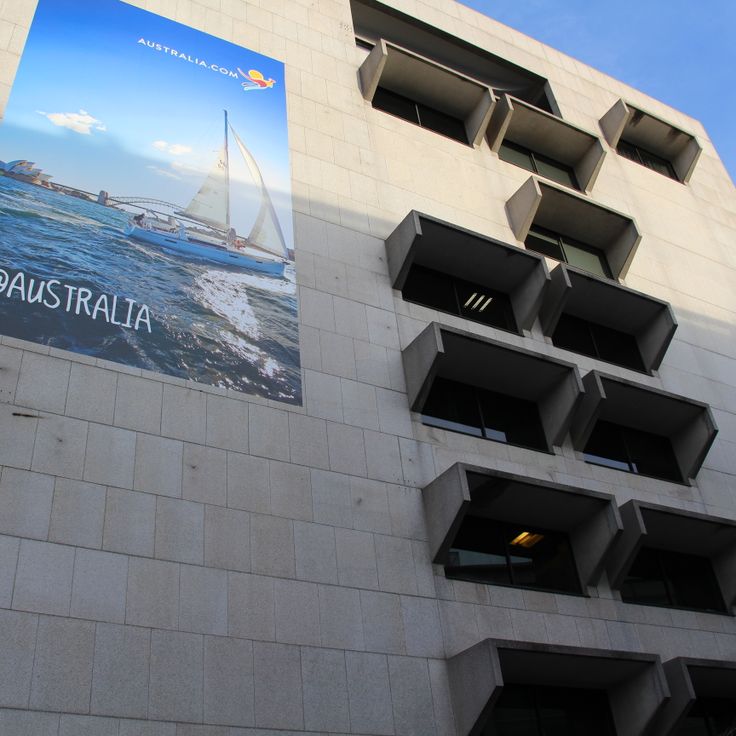
Paris, France
The 1977 embassy building by Harry Seidler features prominent horizontal concrete elements and a floating entrance construction.
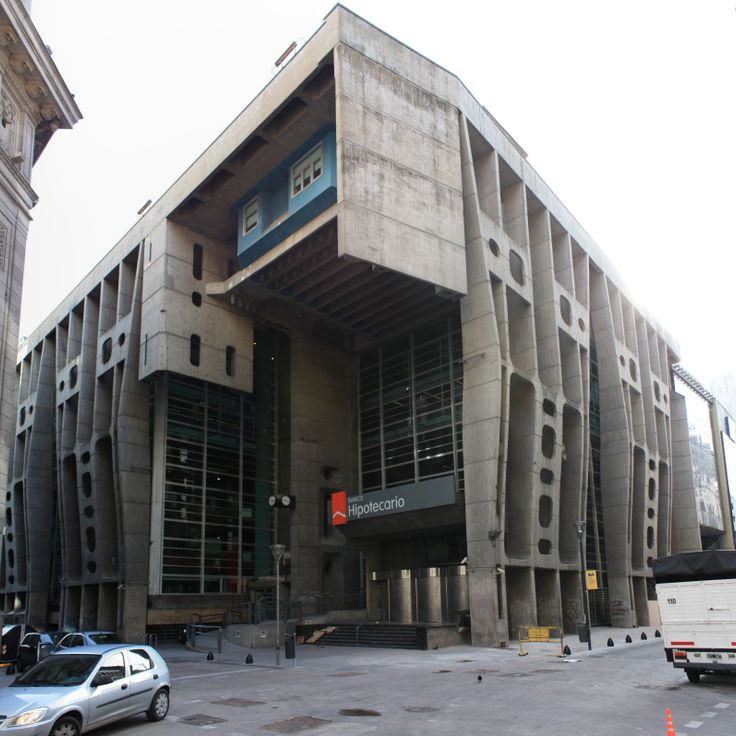
Buenos Aires, Argentina
The bank building completed in 1966 uses exposed concrete and displays a facade with geometric patterns and structural elements.

Goshen, USA
The administrative building opened in 1971 shows a complex arrangement of concrete blocks with offset levels and rectangular windows.
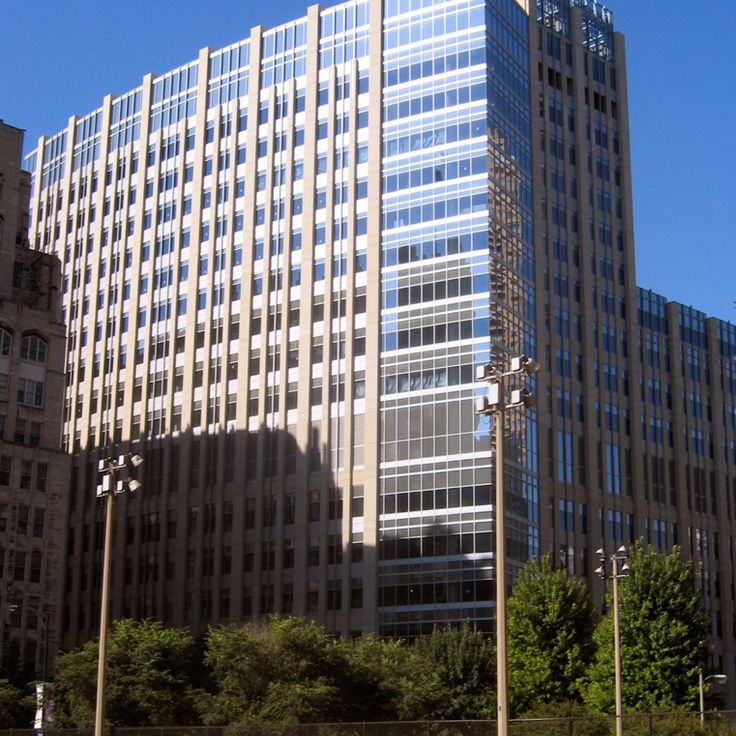
Chicago, USA
The concrete structure built in 1975 was designed by architect Bertrand Goldberg and features a distinctive cylindrical shape with window slits.

Vienna, Austria
The religious building completed in 1976 consists of asymmetrically arranged concrete blocks designed by sculptor Fritz Wotruba.
The student residence built in 1965 features geometric concrete forms and provides accommodation for 1600 students.
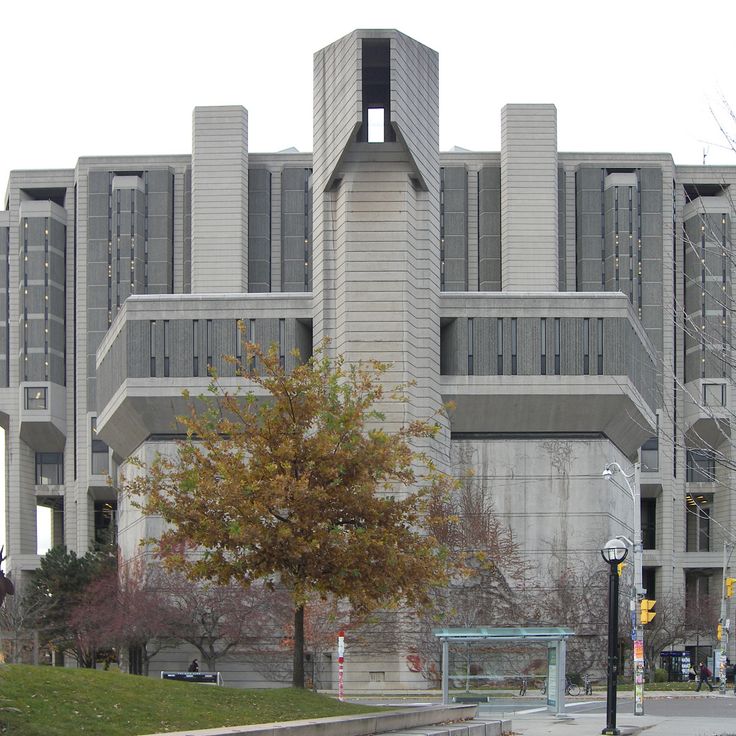
Toronto, Canada
The university library opened in 1973 has a triangular shape with raised concrete walls and houses over 4.5 million books.

Boston, USA
The concrete building designed by Paul Rudolph in 1971 contains nine floors of administrative offices and an interior courtyard.

New York City, USA
The 167-meter tower from 1974 houses telecommunications equipment in a windowless concrete structure with vertical columns.

Poplar, London, United Kingdom
The 1972 residential complex consists of two concrete blocks with 213 apartments, separated by a central green space.

London, United Kingdom
The 1976 concrete building contains three theater halls, workshops, restaurants and public terraces overlooking the Thames River.
