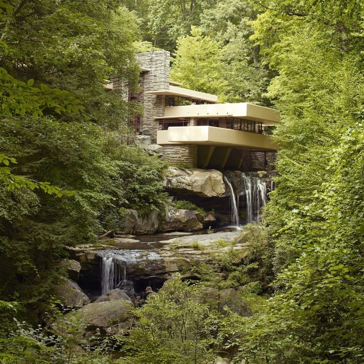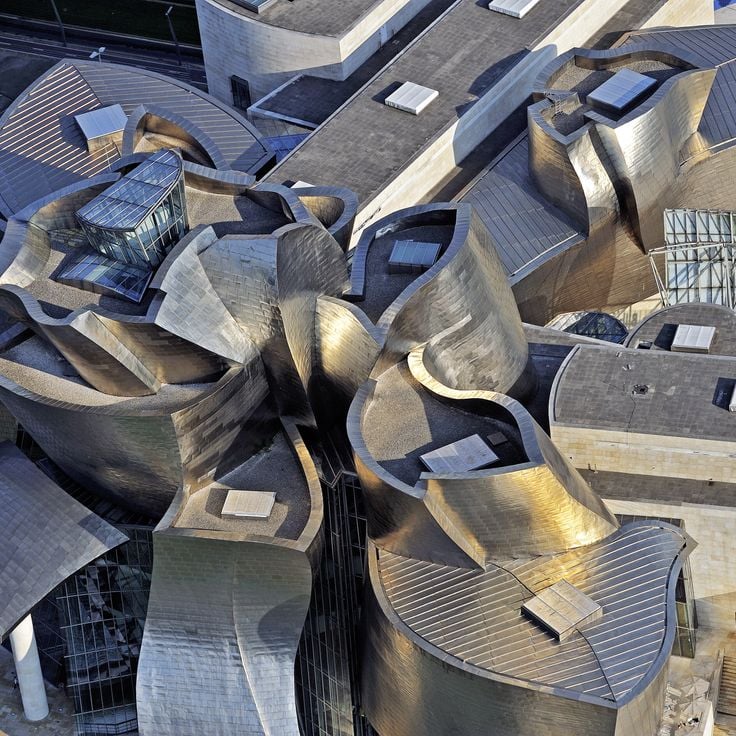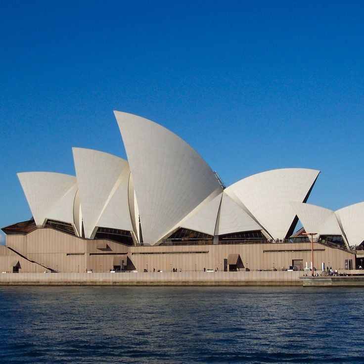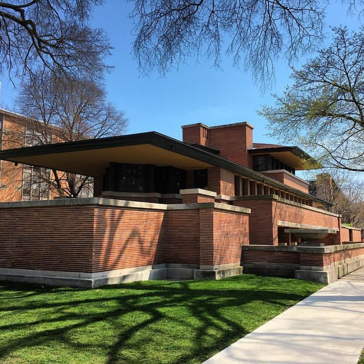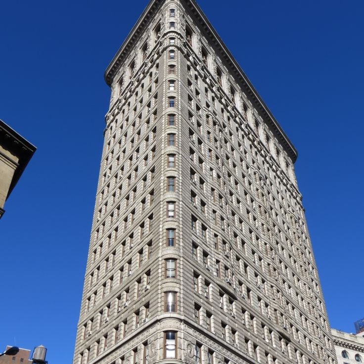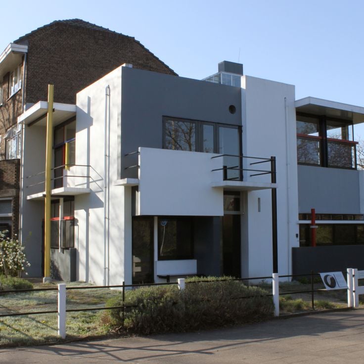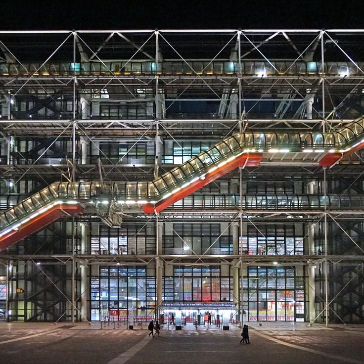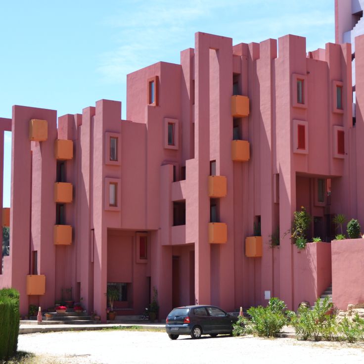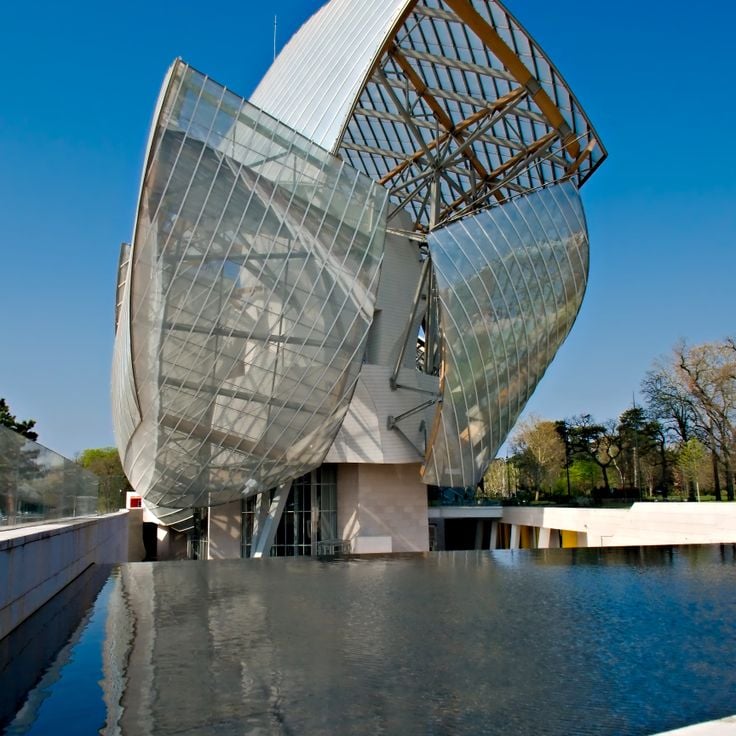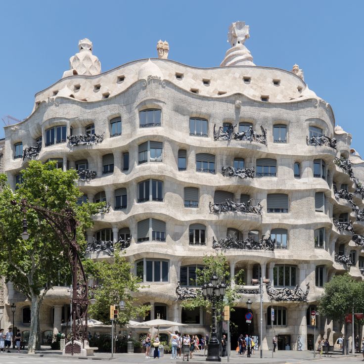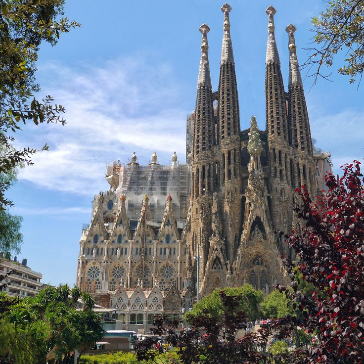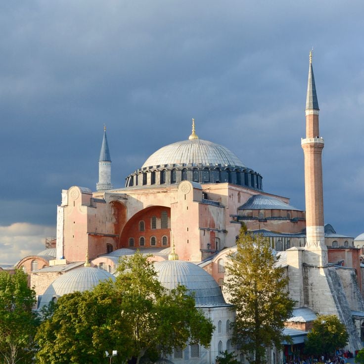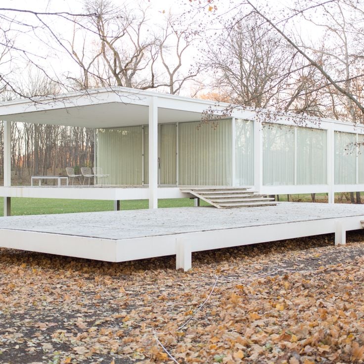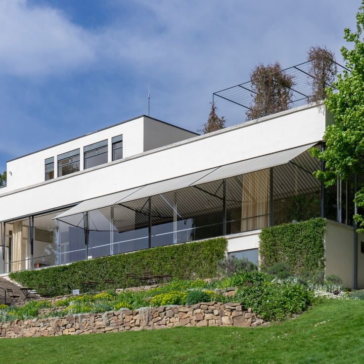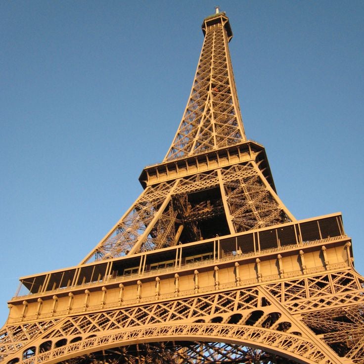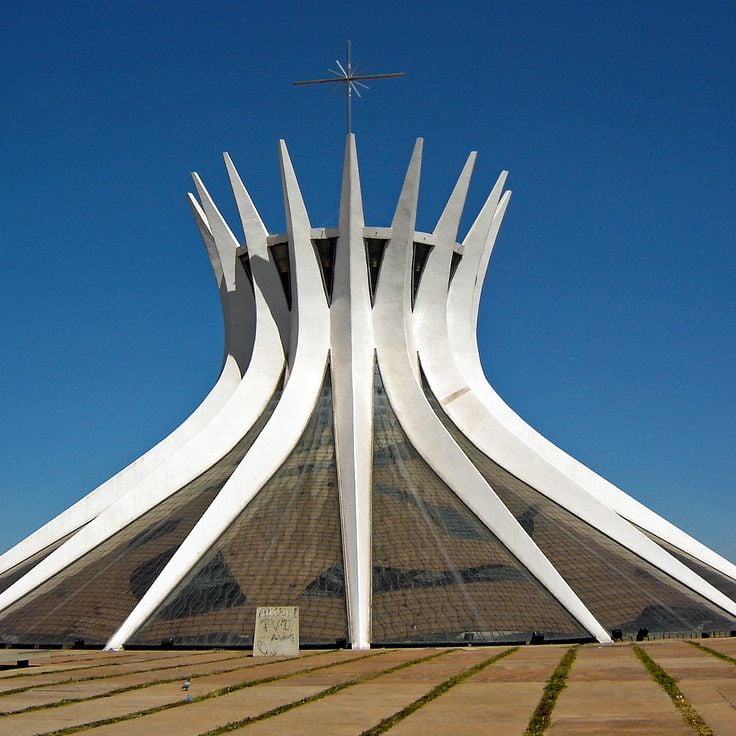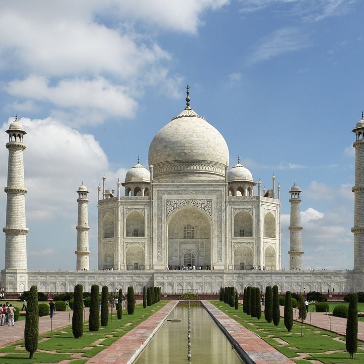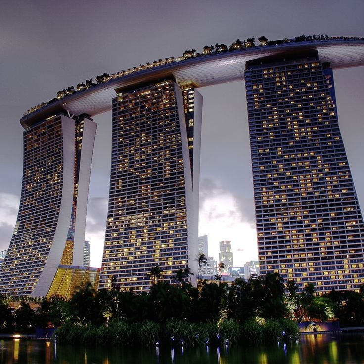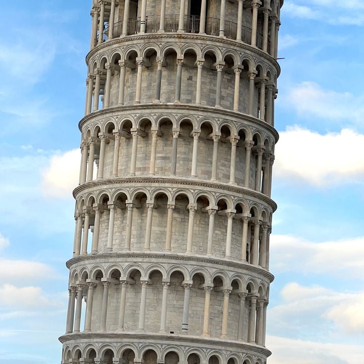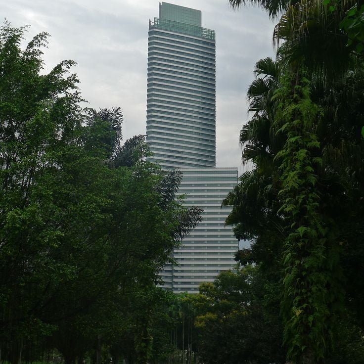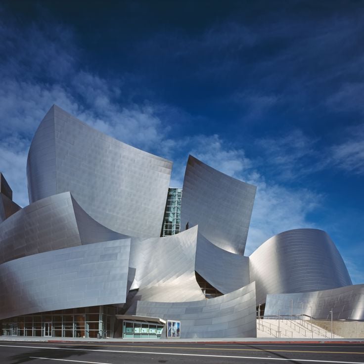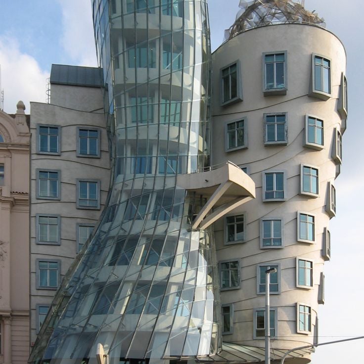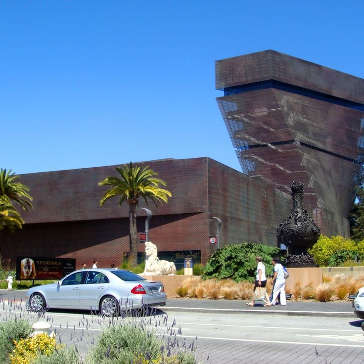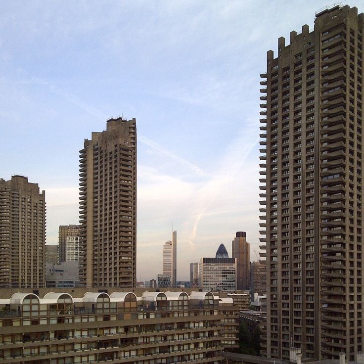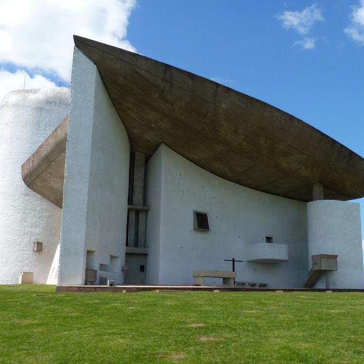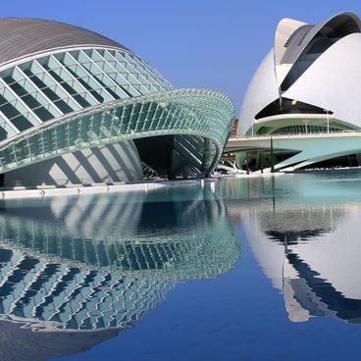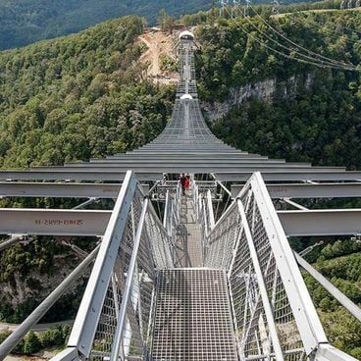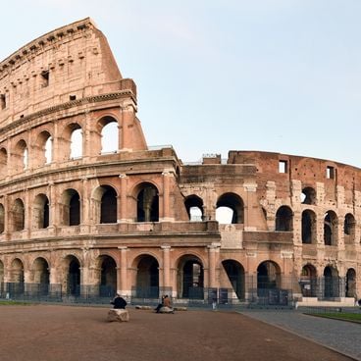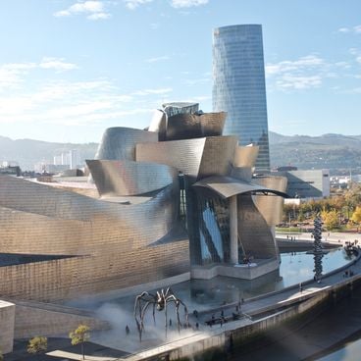This collection presents significant architectural works from different periods and continents. From medieval cathedrals to contemporary skyscrapers, the selection documents the technical and aesthetic development of building design. The listed buildings were created by influential architects and have shaped the evolution of modern architecture. The list includes religious structures such as Gothic churches and monasteries, public facilities like museums and concert halls, and residential buildings that established new construction standards. Each building demonstrates particular structural solutions or stylistic features that contribute to understanding architectural history. The selection offers insights into various building styles, materials and construction methods.
Fallingwater House is a residential building designed by Frank Lloyd Wright in 1939 in Mill Run, Pennsylvania. The house was built directly above a waterfall and showcases a distinctive construction approach with horizontal concrete platforms that extend over the stream. Natural rock formations are integrated into the interior spaces of the building. Wright designed the house to blend harmoniously with the surrounding landscape. The building served as a weekend home for the Kaufmann family and represents an important example of organic architecture from the 20th century. Its construction method documents new ways architects can connect buildings with their natural environment.
The Guggenheim Museum Bilbao opened in 1997 along the Nervión river and presents international contemporary artworks in a titanium building. Architect Frank Gehry designed the curved forms that span multiple levels. The collection includes works by artists from the 20th and 21st centuries, along with rotating exhibitions.
The Sydney Opera House is a performing arts center located on Bennelong Point in Sydney Harbour. Designed by Danish architect Jørn Utzon, this building features distinctive white shell-shaped roof segments that became a recognized symbol of Australia. Completed in 1973, the complex contains multiple venues for opera, ballet, and contemporary performances. This performing arts center demonstrates innovative structural solutions with its geometric shell design and represents a significant work of modern architecture that has shaped how architects think about building design and engineering.
The Robie House in Chicago was designed by Frank Lloyd Wright between 1909 and 1910 and exemplifies Prairie School architecture. This residence displays strong horizontal lines, roofs that extend far beyond the walls, and spaces that flow seamlessly between interior and exterior. The building uses Roman brick, steel beams, and art glass windows that fill the open living areas with natural light and connect the home to its surroundings.
The Flatiron Building appears in this architectural collection as a landmark of modern skyscraper development in the early 1900s. Designed by architect Daniel Burnham in 1902, this building demonstrates steel-frame construction techniques that were advanced for the time. Its triangular form fits the wedge-shaped site where Fifth Avenue and Broadway meet. The facade combines limestone and terracotta in the Beaux-Arts style. When completed, the Flatiron Building ranked among the tallest structures in the city and marked an important shift in how tall buildings were constructed.
The Rietveld Schröder House was built in 1924 in Utrecht and stands as a key work of the Dutch De Stijl movement. Architect Gerrit Rietveld designed this residential building in close partnership with his client Truus Schröder-Schräder. The facade features geometric forms with right angles, horizontal and vertical lines, and the three primary colors red, yellow, and blue, combined with white, gray, and black. The upper floor has movable walls that allow flexible room division. The building has been recognized as a UNESCO World Heritage site since 2000.
The Centre Pompidou in Paris is a building that opened in 1977 and displays its technical systems directly on its outer walls. Colored pipes in red, blue, yellow, and green run across the facade and show different functions such as heating, air conditioning, electricity, and water. Transparent escalators on the main facade let visitors see the historic Marais neighborhood as they travel upward. Inside, the building holds a museum of modern art, a public library, and spaces for exhibitions of contemporary work.
La Muralla Roja is a residential complex in Valencia that represents the architectural innovation of the 1970s. Completed in 1973 by Catalan architect Ricardo Bofill, this building merges elements of Arabic kasbahs with Mediterranean design. The structure features bold geometric forms rendered in shades of red, with interconnected terrace levels linked by staircases, bridges, and interior courtyards. Blue and violet accents appear throughout the interior spaces, creating visual contrasts against the dominant red coloring.
The Fondation Louis Vuitton presents contemporary art within a striking building designed by architect Frank Gehry. Opened in 2014 within the Bois de Boulogne, this structure employs glass and steel to create twelve curved, sail-shaped panels that define its exterior. Across four levels, the museum displays rotating exhibitions drawn from the LVMH Group collection as well as international loans featuring works by modern and contemporary artists. This building exemplifies how contemporary architecture uses new materials and geometric forms to create functional museum spaces.
Casa Milà is a residential building in Barcelona's Eixample district, built between 1906 and 1912 following designs by Antoni Gaudí. The undulating stone facade relies on an innovative iron skeleton structure that eliminates the need for load-bearing walls. The building houses six floors of apartments, an attic with catenary arches, and a rooftop terrace with sculptural chimneys. The top floor contains a museum documenting Gaudí's architectural work. The structure was recognized as a UNESCO World Heritage Site in 1984.
The Sagrada Familia is a Roman Catholic basilica in Barcelona whose construction began in 1882. Catalan architect Antoni Gaudí took over the project in 1883 and devoted the final 43 years of his life to this work. This church brings together Gothic elements with organic forms inspired by nature. Gaudí created an innovative structural system using inclined columns and hyperboloid vaults. Since his death in 1926, other architects have continued the building following his designs and models.
The Bauhaus Dessau is a complex completed in 1926 that demonstrates the principles of modern architecture. Designed by Walter Gropius, this building combines teaching spaces, workshops, a theater and student housing under one roof. The facade of glass and steel shows the functional design approach of the Bauhaus school. The Bauhaus Dessau represents a turning point in architectural history by integrating learning, production and living spaces into a single integrated structure.
The Hagia Sophia in Istanbul was built in the 6th century under Emperor Justinian I as a Byzantine cathedral and served as the principal church of the Byzantine Empire for nearly a thousand years. After the Ottoman conquest of Constantinople in 1453, the building was converted into a mosque, with the addition of minarets, a prayer niche, and Islamic calligraphy. The central dome measures 31 meters in diameter and rises 55 meters above the ground, resting on four massive piers connected by pendentives, a construction method that was innovative for its time. The interior contains Byzantine mosaics from the 9th to 12th centuries depicting Christian scenes, alongside Ottoman decorative elements. Today, the Hagia Sophia functions as both a museum and a mosque, recording the architectural and religious history of two major empires.
The Farnsworth House represents a milestone in modern architecture, designed by Ludwig Mies van der Rohe in 1951. The building rests on eight steel columns that lift it approximately 1.6 meters above the Fox River floodplain. Its defining feature is a rectangular steel frame enclosed entirely by floor-to-ceiling glass panels, offering views of the river landscape in all directions. The open interior plan spans roughly 140 square meters and embodies Mies van der Rohe's design philosophy of reduction to essential elements, making it a key example of 20th-century architectural innovation.
The Unité d'Habitation in Marseille is a residential building completed in 1952 according to designs by Le Corbusier. The 18-storey structure contains 337 apartments and was built following the proportions of the Modulor system, a measurement system developed by the architect based on human body dimensions and the golden ratio. The building stands on massive support pillars and includes shops, a rooftop terrace, and communal facilities. This structure represents an important example of Brutalist architecture and 20th-century modern design.
Villa Tugendhat in Brno documents how architecture developed in the modern era. Designed in 1930 by Ludwig Mies van der Rohe for a married couple, this residence shows new building methods made possible by a steel frame structure. The frame allows interior spaces without load-bearing walls. In the main living area, the rooms for living, dining, and studying connect into one open flow. A semi-transparent onyx wall divides the space without closing it off completely. Floor-to-ceiling windows and sliding glass walls bring the garden directly into the house.
The Eiffel Tower was built by Gustave Eiffel between 1887 and 1889 as a temporary structure for the World Exhibition. This iron lattice tower stands 324 meters tall and represents a turning point in how buildings could be designed and constructed. The tower shows how industrial steel techniques and artistic design came together in the late 19th century. What began as a controversial exhibition piece became a defining symbol of Paris and changed how people thought about architectural possibilities.
The Shard is a glass skyscraper in central London with a distinctive pyramid shape. Completed in 2012, this building demonstrates contemporary architecture and modern construction techniques. The structure houses offices, restaurants, a hotel, and a public viewing platform. The Shard represents how architects today work with glass and height to shape cities and shows the evolution of building design in the 21st century.
The Metropolitan Cathedral of Brasília demonstrates modern architectural innovation within this collection. Oscar Niemeyer designed this structure between 1958 and 1970 using 16 curved concrete columns that rise upward to form a crown shape. The hyperboloid building reaches 40 meters in height. Glass panels positioned between the columns allow daylight to fill the interior space. An underground entrance guides visitors through a dark passage into the bright central nave.
The Taj Mahal in Agra is a white marble mausoleum built between 1632 and 1653 on the southern bank of the Yamuna River. Mughal emperor Shah Jahan commissioned this monument in memory of his wife Mumtaz Mahal, who died during the birth of their fourteenth child. The structure combines Persian, Indian, and Islamic architectural elements and includes the main tomb, a mosque, a guesthouse, and extensive gardens with water features and fountains. Within this collection of buildings from different periods and continents, the Taj Mahal demonstrates how religious structures reflect the technical and aesthetic solutions of their time.
Marina Bay Sands consists of three towers, each 55 stories tall, connected by a 340-meter platform that spans across their tops. Architect Moshe Safdie designed this resort complex, which houses an infinity pool on the elevated platform. The building combines hotel rooms, a casino, convention facilities, theaters, and shops. The rooftop platform extends beyond the tower edges, creating one of the most recognizable features of this structure in Singapore.
The Gateway Arch is a 192-meter stainless steel monument rising from the western bank of the Mississippi River in St. Louis. Built between 1963 and 1965 according to designs by architect Eero Saarinen, this structure commemorates St. Louis as the gateway to the American West during the 19th-century expansion. Visitors can reach the observation platform at the arch's peak by riding an internal tram system. The building demonstrates modernist design principles applied to a monumental civic work.
The Leaning Tower of Pisa is a freestanding marble bell tower that accompanies the cathedral of Pisa. Built beginning in the 12th century, this tower developed its characteristic tilt due to challenges in the foundation soil. With eight stories and an interior spiral staircase of 294 steps, the tower demonstrates how medieval builders dealt with difficult building conditions. The structure exemplifies Romanesque architecture and documents the development of building techniques during the Middle Ages.
The Petronas Towers in Kuala Lumpur showcase how modern architecture can combine technical innovation with Islamic geometric design principles. The two identical towers rise 452 meters above the city and are linked by a skybridge on the middle floors. Each tower has 88 floors built with reinforced concrete and glass-steel cladding, designed with an eight-pointed star floor plan. These buildings demonstrate how contemporary architects integrate cultural elements into tall building design and represent a milestone in the evolution of skyscraper architecture.
The Walt Disney Concert Hall demonstrates modern architecture through its distinctive curved stainless steel exterior. Designed by architect Frank Gehry and opened in 2003, this concert hall represents contemporary approaches to building design. The structure houses the Los Angeles Philharmonic Orchestra and showcases the technical and aesthetic solutions that define 21st-century concert venues. The undulating metal facade reflects both functional design and artistic expression.
The Atomium was built in 1958 for the Brussels World's Fair as a representation of an iron crystal structure enlarged many times over. Nine spheres form the main structure and are connected by tubes containing escalators and elevators. Six of the spheres open to visitors and feature exhibition spaces where people can learn about the building's history and design. A restaurant sits in the highest sphere, offering views over the city. The steel frame went through major renovation work between 2004 and 2006, when the original aluminum panels were replaced with stainless steel to better protect the structure and extend its life.
Casa Batlló is a residential building in central Barcelona that Antoni Gaudí remodeled between 1904 and 1906. The undulating stone facade features colorful ceramic mosaics and organic shapes throughout the interior that demonstrate Gaudí's modernist style. The building includes curved walls, stained glass windows, and a roof designed to resemble a dragon's back. The rooms contain handcrafted details, woodwork, and innovative ventilation systems. Today the house operates as a museum, allowing visitors to experience Gaudí's architectural vision.
The Dancing House in Prague is a residential building completed in 1996. Architects Vlado Milunic and Frank Gehry designed it with an unusual form that appears to move and sway. The curved facades and tilted walls create the impression of two dancers in motion. The building sparked debate when it was new because its modern style contrasted sharply with the surrounding historic architecture. Today it stands as a notable example of contemporary design in Central Europe and demonstrates how creative building forms can transform how people perceive a street and neighborhood.
The De Young Museum in Golden Gate Park is an art museum that was originally built in 1895 and destroyed in the 1989 earthquake. Swiss architects Herzog & de Meuron designed a new building that opened in 2005 with a distinctive perforated copper facade. This facade develops a natural green patina over time and blends into the park's landscape. The museum displays approximately 27,000 artworks, including American art from different centuries and contemporary works from around the world. An observation tower offers views of San Francisco and the bay.
The Barbican Estate is a residential complex built from exposed concrete in central London, completed in 1982. Designed by architects Chamberlin, Powell and Bon, this development demonstrates brutalist architectural principles through its use of raw concrete and bold geometric forms. The complex houses residential units in tower blocks and terrace houses spread across a large site, connected by elevated pedestrian walkways. The estate also features the Barbican Centre, which hosts performing arts events, along with gardens and an artificial lake. Built to replace war-damaged areas, this project established new standards for urban residential design in the post-war period.
Notre Dame du Haut in Ronchamp is a pilgrimage chapel designed by Le Corbusier and completed in 1955. Built on the foundations of a previous structure destroyed during World War II, the chapel features sculptural concrete forms with curved walls and an upward-curving roof. Irregularly placed window openings in the thick walls create distinctive lighting effects inside. This building stands as one of the most important works of modern religious architecture from the 20th century.
